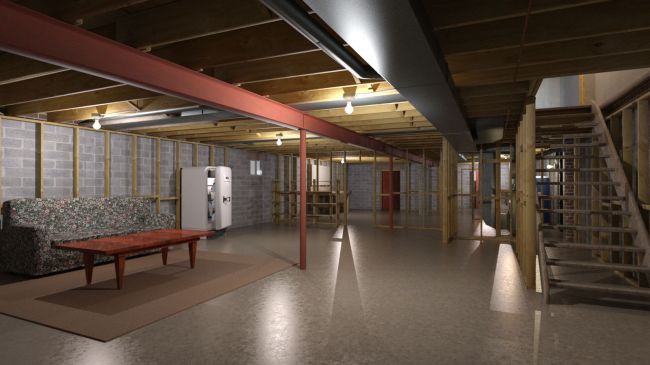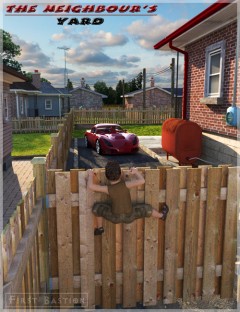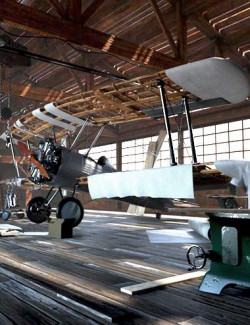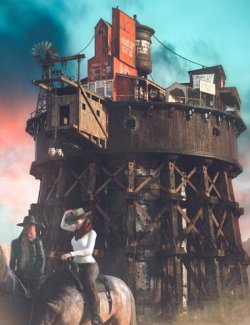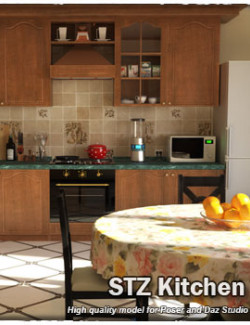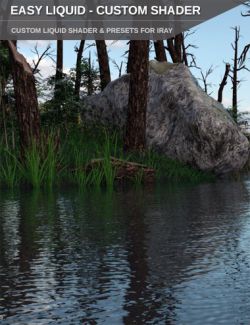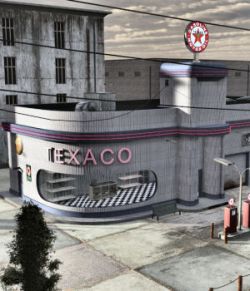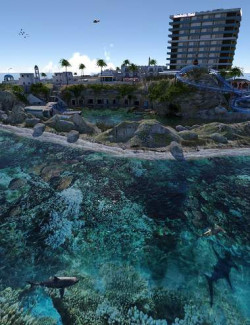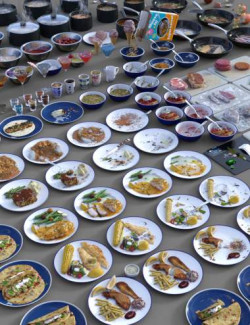Click on image to see gallery.
Warning! Some images may contain nudity and are not suitable for all viewers.
1stB Realistic Residential Basement preview image 01stB Realistic Residential Basement preview image 11stB Realistic Residential Basement preview image 21stB Realistic Residential Basement preview image 31stB Realistic Residential Basement preview image 41stB Realistic Residential Basement preview image 51stB Realistic Residential Basement preview image 61stB Realistic Residential Basement preview image 71stB Realistic Residential Basement preview image 81stB Realistic Residential Basement preview image 91stB Realistic Residential Basement preview image 101stB Realistic Residential Basement preview image 111stB Realistic Residential Basement preview image 121stB Realistic Residential Basement preview image 131stB Realistic Residential Basement preview image 14Most residential basement have all the typical utilities, either an oil or gas furnace, hotwater tank, laundry sinks, and a cellar. There's also all the plumbing drains down here, and the copper water supply lines with valves, red for hot and blue for cold. Eventually these basements get a renovation. But this one here, is in the semi finished state. There has been some work done but it is not quite a rec room yet, nor is it a mancave. It does have space for a workshop and there is a back door beyond the mudroom that exit towards the back yard. What it does have is potential.
Potential to tell your stories. All the props seen in the promos are included. Grandma's old couch, a fifty plus year old beer fridge with hinged chrome handle, wooden shelving, a rectangle carpet, a coffee table, a sturdy built workbench. And all the doors open and close with hinges. There are even some beer bottles in the beer fridge.
There are two versions of the scene included, the open stud wall with everything still visible and exposed, and the partially drywalled version, which represents halfway through the renovation. There is still a lot of work to do, but there is plenty of space to add all those props you have collected to tell your story. Each of these prop walls can be moved, hidden or removed easily.
Accurate structural architecture includes steel beams and columns, 2x4 wood studs, 2x 10 floor joists, bridgings to keep those joists from squeaking, galvanized ductwork that starts at the furnace and is distributed through the house, copper pipe water supply that comes into the home at the front of the house, and then proceed to the hot water tank and continue to distribut water through the house. The furnace has a chimney connection and all the interior and exterior doors open and close at the hinge. There is an oil tank in the back mud room too.
All in all a realistic depiction of a modern real world basement for your renders. All the lighting seen in the promo images is included with the scene. These are practical incandescent fixture lights as well as additional point lights to provide real lighting solutions for an interior scene that creates realistic light and shadow areas that bring authenticity to your renders. 27 included camera angles make use of those lights to product quality renders using Daz Studio Iray render.
Software: DAZ Studio 4 With IRAY
Where to buy: Renderosity
Publish date: June 27, 2024
