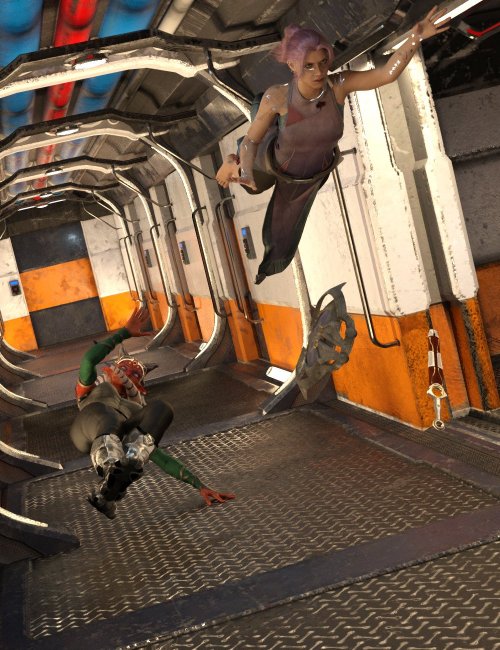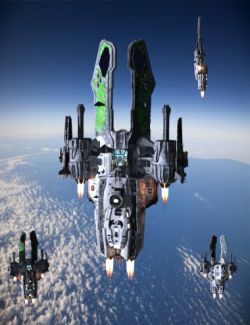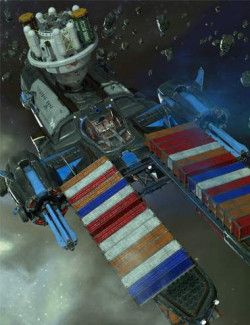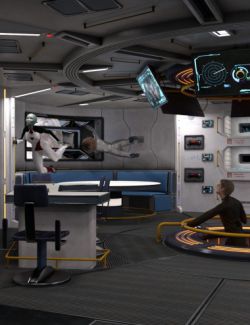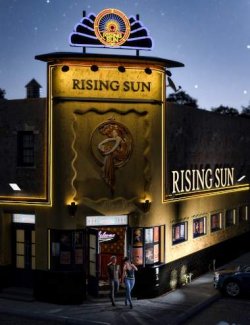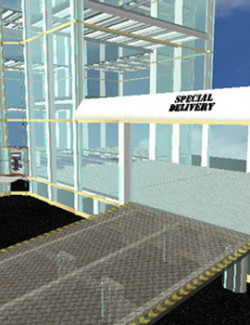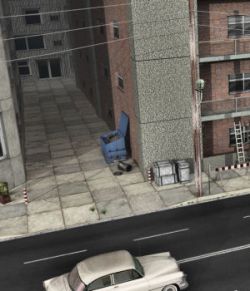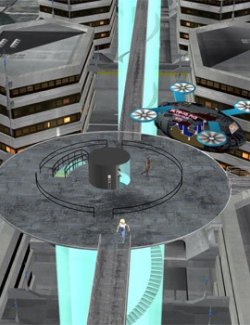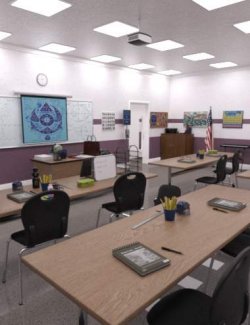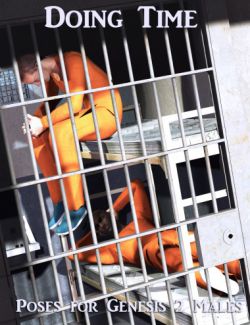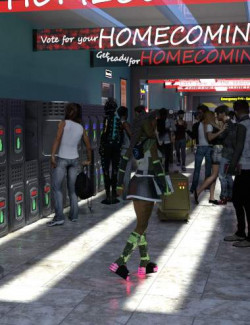We here at Haille Valley are proud to present part three of the Rim Runner product group: Arachnid Class - Rim Runner Interior. Here we have a series of three items, all possibly standalone, but connectable for your use.
The set includes a 2-sided section of hallway, connecting to a double-bunk personnel room. Each room has two bunks, a large screen TV, and storage space for personal effects/trophies along the outer bulkhead. Inside the bunks are additional storage spaces for clothes, smaller personal items, etc. Above each bunk is an emergency locker, suitable for an emergency vac-suit and helmet.
Next, we have the Lounge area, also connectable to the Personnel hallway, and features a port and starboard section. The port side (Left side), features a Men's restroom and a Ladies' restroom. Each is identical and symmetrical, so functionally, they aren't any different. Each restroom features two sinks, two toilets a shower, and a changing bench. Additionally, on the port side, there is the Armory, a small walk-in closet, designed for storing weapons and ammunition.
The starboard side (Right side) contains the R&R section of this product, which is the Kitchen and Lounge area. Here we have the walk-in deep-freezer, cupboard space, a collapsible bar-top and stools, mini-fridge and stove-top combo, the actual refrigerator, and an oh-so-comfy corner booth and table. Last but not least, in the center of the floor, there is a holographic projection grid, useful for entertainment, or small-scale planning sessions.
Last but not least, we have the Vertical Accessway, which is a complicated way to say the elevators/ladders section. Also a stand-alone piece, this one offers your way to get to the other decks on the ship. This section features two elevators, plus two ladder shafts, allowing for powerless access in case of emergencies.
What's Included and Features
- Arachnid Class - Rim Runner Interior: (.DUF)
- AC-RR - Crew Quarters:
- Pose Controls:
- Emergency Lighting Spinner
- PB E-Locker Door
- Port Aft Wall
- Port Bottom Bunk Hide
- Port Bottom Bunk Open
- Port Door Open
- Port Fore Wall
- Port Top Bunk Hide
- Port Top Bunk Open
- Port Wall
- Port Work Station Elevate
- Port Work Table Drop
- PT E-Locker Door
- SB E-Locker Door
- ST E-Locker Door
- Starboard aft wall
- Starboard Bottom Bunk Hide
- Starboard Bottom Bunk Open
- Starboard Door open
- Starboard Fore Wall
- Starboard Top Bunk Hide
- Starboard Top Bunk Open
- Starboard Wall
- Starboard Work Station Elevate
- Starboard Work Table Drop
- Pose Controls:
- AC-RR - Forward Hallway Cap:
- Pose Controls:
- Door Open
- Emergency Light Spinner
- Hallway Cap Open
- Pose Controls:
- AC-RR - Lounge Section:
- Pose Controls:
- Aft Door open
- Armory - Bathroom Inner Walls
- Bathroom Aft Wall
- Bathroom Ceiling
- Bathroom Fore Wall
- Bathroom Port Wall
- Cabinets
- Cupboard 1 Open
- Cupboard 2 Open
- Cupboard 3 Open
- Deep Freezer Open
- Deep Freezer
- Emergency Spinners
- Fridge Open
- Fridge
- Lounge Aft Wall
- Lounge Ceiling
- Lounge Fore Wall
- Lounge Inner Wall
- Lounge Starboard Wall
- Men's Inner Lid
- Men's Inner Seat
- Men's Inner Stall Door
- Men's Outer Lid
- Men's Outer Seat
- Men's Shower Door
- Men's Outer Stall Door
- Men's Privacy Door
- Men's room door open
- Mini Fridge Open
- Mini Fridge
- Table/Stools deploy
- Women's Inner Lid
- Women's Inner Seat
- Women's Inner Stall Door
- Women's Outer Lid
- Women's Outer Seat
- Women's Outer Stall Door
- Women's Privacy Door
- Women's Room Door open
- Women's Shower Door
- Pose Controls:
- AC-RR - Vertical Accessway:
- Pose Controls:
- Airlock Open
- Airlock
- Bottom Deck Aft Ladder Wall
- Bottom Deck Ceiling
- Bottom Deck Forward Ladder Wall
- Bottom Deck Personnel Door
- Bottom Deck Port Elevator Door
- Bottom Deck Starboard Elevator Door
- Bottom Deck Wall
- Emergency Spinners
- Middle Deck Aft Ladder Wall
- Middle Deck Ceiling
- Middle Deck Door
- Middle Deck Forward Ladder Wall
- Middle Deck Port Elevator Door
- Middle Deck Starboard Elevator Door
- Middle Deck Wall
- Port Elevator Door
- Port Elevator Middle Deck
- Port Elevator Top Deck
- Starboard Elevator Door
- Starboard Elevator Middle Deck
- Starboard Elevator Top Deck
- Top Deck Aft Ladder Wall
- Top Deck Door
- Top Deck Floor
- Top Deck Forward Ladder Wall
- Top Deck Port Elevator Door
- Top Deck Port Wall
- Top Deck Starboard Elevator Door
- Top Deck Starboard Wall
- Pose Controls:
- Materials:
- Lighting - Bathroom Mains Off
- Lighting - Emergency Red Off/On
- Lighting - Hallway Mains Full Strength
- Lighting - Hallway Mains Half Strength
- Lighting - Hallway Mains Off
- Lighting - Lounge Lighting Off/On
- Lighting - Emergency Red Off/On
- Lighting - Hallway Mains Off
- Shaders:
- Display Channel 1-3
- Display Off
- Textures Include:
- 95 Texture, Bump, Emissive, Height, Metallicity, Normal, and Roughness Maps (4096 x 4096)
- Daz Studio Iray Material Presets (.DUF)
- Daz Studio Iray Shader Presets (.DUF)
Compatible Software:
Daz Studio 4.20
Install Types:
DazCentral, Daz Connect, DIM, Manual Install
