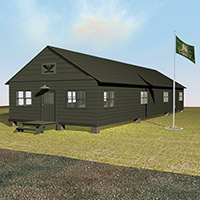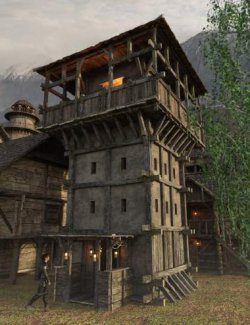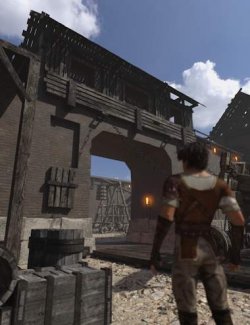The reason that the several modern reconstructions are so different is that we don't know exactly how Ancient Roman watchtowers were constructed. Parts of stone versions have survived, but of the wooden types, we have little but post holes, mounds and ditches, and carved illustrations. Even these remains vary, suggesting that there were either no or many set designs.
Watchtowers were constructed along the Limes, the Roman frontiers in Germany, Britain, and Africa as well as elsewhere. The first in each location were built quickly by small military teams, from timber felled locally; some were replaced with more permanent structures, some in stone, and sometimes incorporated into forts and border walls. Earlier versions may have conformed less to Roman construction standards like sizes of cut timber.
We do know that Roman troops included skilled carpenters familiar with a variety of joints, and were capable of building very quickly. They carried stocks of nails, but also used wooden pegs. Timber was plentiful in most of the Limes territories - the Romans were not choosy -, and worked more rapidly as full or split logs than as sawn planks. Sleepers were often laid directly onto the ground.
Dimensions used here are from some of the Gask watchtower sites in Scotland: a 17m mound with a 3m ditch 1m deep, the tower fairly small at about 3m wide, but the standard 10m or so in height - its whole purpose - if it had a pavilion roof (which this example doesn't), employing 30cm uprights set 75cm into the ground, standing in a square palisade. The uprights were tapered and their ends scorched to harden and proof them before setting into the ground.
This particular watchtower received a timber upgrade before it was eventually demolished and replaced: the model has removable cladding and roof.
Software:
Poser Pro 11















