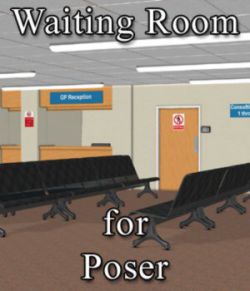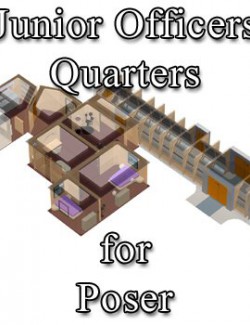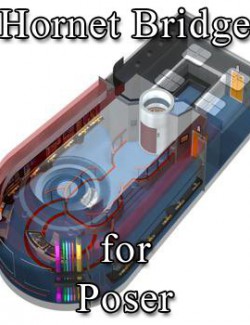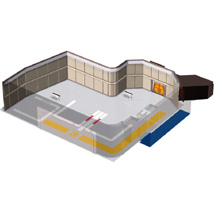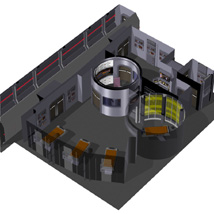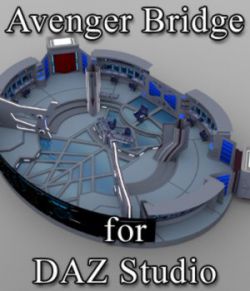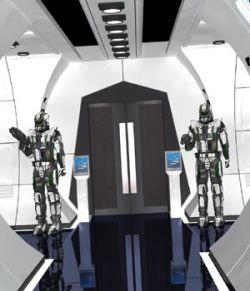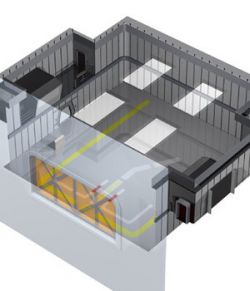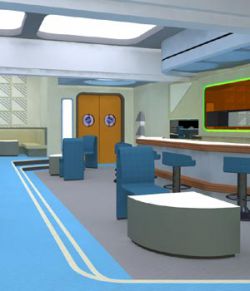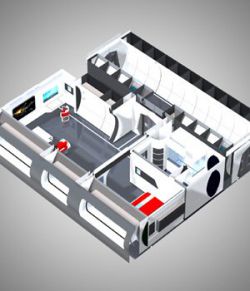This is a model of a typical waiting room. Doors for the restrooms are located on the right wall, doors for side room are on the left wall, and a reception area is located on the rear wall. The shutters can be closed when the office is closed and the upper speakers can be hidden or shown. Will your characters get service right away or will you make them sit and wait? It's up to you!
Product Features:
* DAZ Studio prop: dsf, duf/ png, with 16,445 polygons.
* Waiting Room, at 16,445 polygons
- Left, right, and rear doors can open (with Pose Control dials on the Body), but there is nothing behind the doors.
-- We recommend placing additional rooms on the other side of the doors.
- Left and right rear shutters can move up and down (with Pose Control dials on the Body).
- The walls and ceiling are separate parts which can be hidden or shown.
* Office Chair, at 18,228 polygons.
- No moving parts.
* Seating, at 54,793 polygons.
- No moving parts.
* Seating presets:
- 3 rows
- U-shaped, 1
- U-shaped, 2
Textures:
* Two texture schemes:
- Doctor office
- Car dealership
* All of the materials use Iray shaders.
Hide/ Show Presets:
* Hide/ show each wall and the ceiling.
- Hiding and showing the each wall hides and shows the corresponding doors.
All sales images rendered in DAZ Studio with an HDRI skydome environment.
Designed for use in DAZ Studio 4.9 and above with Iray. Not recommended for use in other software programs.
Original model by, and acquired, from Poserworld, and now owned by VanishingPoint.
Software: DAZ Studio 4 With IRAY

