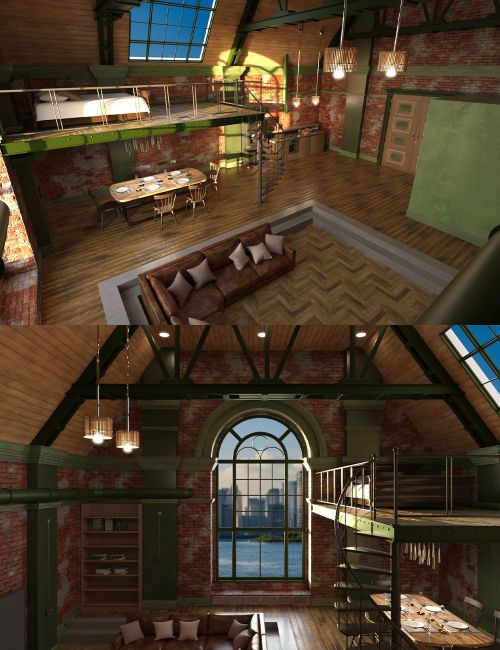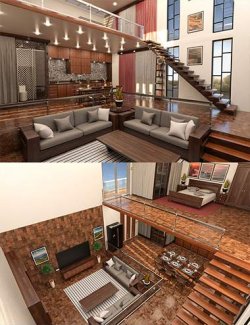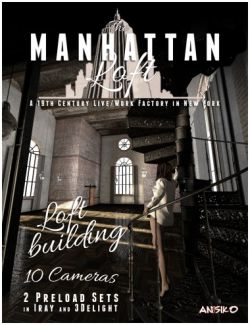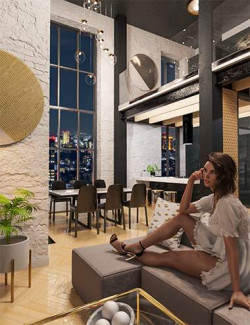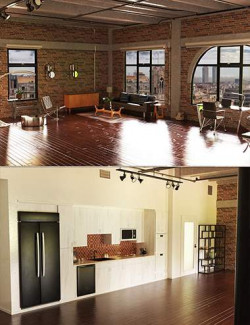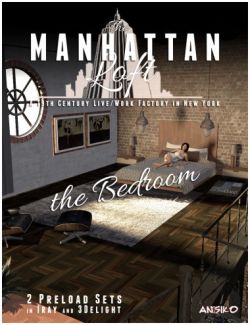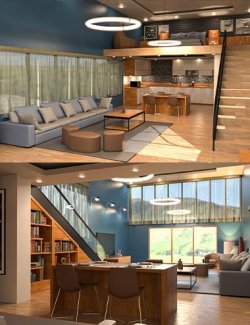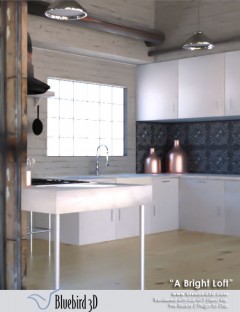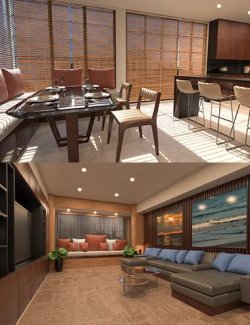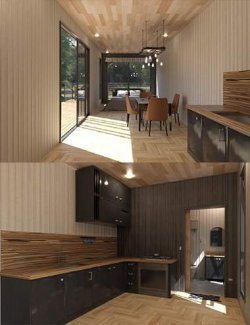CCA Manhattan Loft preview image 0CCA Manhattan Loft preview image 1CCA Manhattan Loft preview image 2CCA Manhattan Loft preview image 3CCA Manhattan Loft preview image 4CCA Manhattan Loft preview image 5CCA Manhattan Loft preview image 6CCA Manhattan Loft preview image 7CCA Manhattan Loft preview image 8CCA Manhattan Loft preview image 9
Embrace the perfect fusion of industrial charm and modern luxury with CCA Manhattan Loft, a beautifully designed 3D environment featuring an open-concept living space, exposed brick walls, and striking green steel beams.
Sunlight pours through large arched windows, offering a breathtaking view of the city skyline and waterfront.
The spacious interior boasts a cozy loft bedroom, stylish kitchen, elegant dining area, and sunken lounge, ideal for high-end urban living, sophisticated storytelling, and cinematic renders.
Whether you're crafting a loft-inspired photoshoot, a contemporary city lifestyle scene, or a sleek industrial apartment setting, this loft has it all.
What's Included and Features
- CCA Manhattan Loft: (.DUF)
- Zero Props:
- Bathroom Door
- Bed
- Book Set
- Bowl Set
- Chair
- Dining Table
- Display A
- Floor
- Kitchen
- Ladder
- Main Door 01- 02
- Plate Set
- Refrigerator
- Roof
- Second Floor
- Sofa
- Television Rack
- Utensils
- Wall 01-04
- Textures Include:
- 211 Textures for Bump, Normal, and Metallicity Maps (2048 x 2048 to 4096 x 4096)
- Daz Studio Iray Material Presets (.DUF)
Compatible Software:
Daz Studio 4.23
Install Types:
DazCentral, Daz Connect, DIM, Manual Install
Daz3d
Where to buy:
https://www.daz3d.com/cca-manhattan-loft
