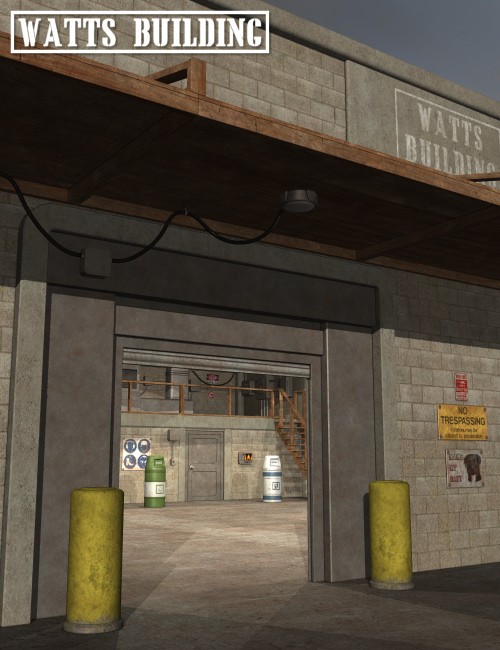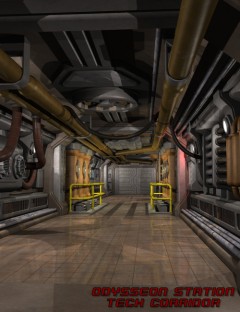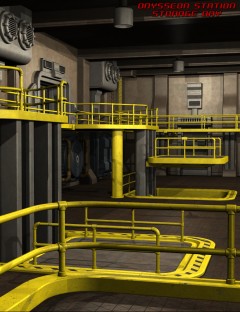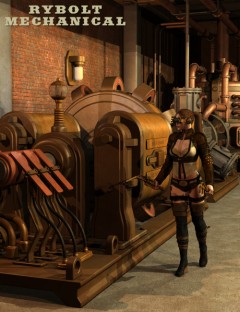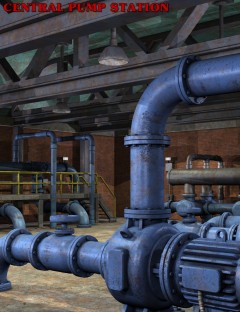The Watts Building preview image 0The Watts Building preview image 1The Watts Building preview image 2The Watts Building preview image 3The Watts Building preview image 4The Watts Building preview image 5
Detailed building suitable for a variety of purposes including a garage, shop or warehouse. Contains office space, two roll-up doors, five hinged doors, a roof hatch and two skylights. Includes a sink unit figure, storage cage figure, two trash can figures and an interior light set.
- Compatible 3D Software
- DAZ Studio, Poser
- What's Included & Features
-
- Building Figure (.CR2 and .OBJ)
- 2 Movable RollUp Doors
- 5 Movable Doors
- Movable Roof Hatch
- 9 Hide-able Walls and Ceilings
- Sink Unit Figure (.CR2 and .OBJ)
- 8 Movable Cabinet Doors
- Storage Cage Figure (.CR2 and .OBJ)
- Movable Door
- 4 Hide-able Sides and Top
- 2 Trash Can Figures (.CR2 and .OBJ)
- 2 Movable Lids
- Trash Can
- Recycle Can
- Interior Light Set (.LT2)
- Textures:
- 16 Texture and Bump Maps (512 x 512)
- 13 Texture and Bump Maps (2048 x 2048)
- 11 Texture and Bump Maps (1024 x 1024)
- 6 Texture and Bump Maps (64 x 512)
- 4 Texture and Bump Maps (256 x 256)
- 2 Texture and Bump Maps (1024 x 340)
- 2 Texture and Bump Maps (512 x 256)
- 1 Texture Map (64 x 1024)
- 1 Texture Map (512 x 96)
- 1 Texture Map (800 x 600)
- Building Figure (.CR2 and .OBJ)
Daz3d
Where to buy:
https://www.daz3d.com/the-watts-building
