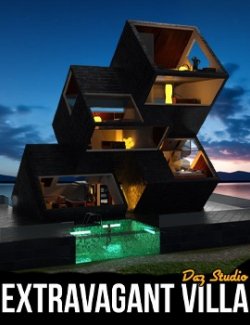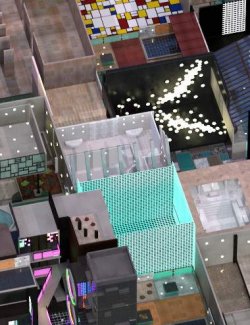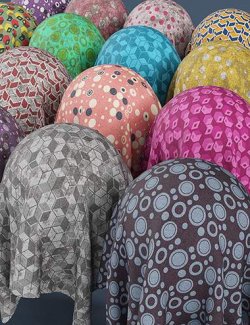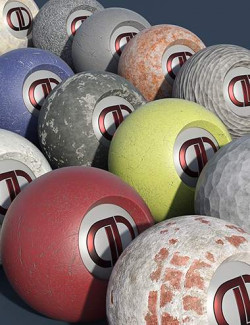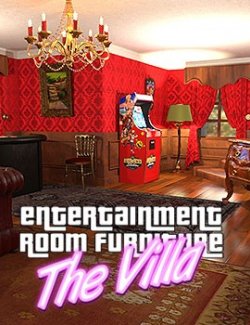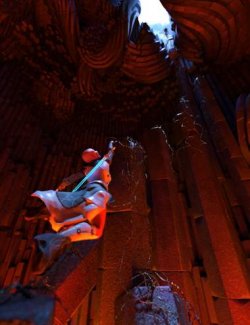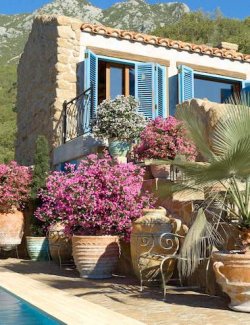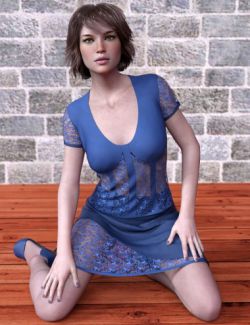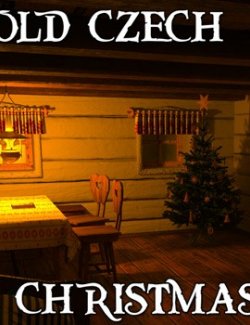The modernist villa Cubofract is a striking masterpiece that seamlessly integrates with its pristine natural surroundings. Situated in locations such as mountain passes and meadows or ocean cliffs, this avant-garde residence is a testament to the convergence of architectural innovation and the beauty of untouched landscapes. The villa is composed of several diagonally placed cubes, each paneled either with black basalt tiles or cast off rough concrete. The choice of materials imparts a sense of rugged sophistication, emphasizing a bold contrast against the organic backdrop. The black basalt or rough concrete façade not only adds an element of contemporary elegance but also ensures the villa stands out as an unmistakable presence in its environment. The eccentric design of the villa revolves around the concept of interconnected cubes, creating a visually dynamic and asymmetric structure. The cubes are positioned at varying angles, contributing to an avant-garde aesthetic that challenges traditional architectural norms. This design choice serves not only as a nod to modernist principles but also as a reflection of the owners' unique tastes and preferences.
Large, strategically placed windows and glass walls provide uninterrupted, panoramic views of the surrounding natural landscape. The architects have meticulously designed the layout to optimize exposure to sunlight, enabling the inhabitants to bask in the beauty of the changing seasons and immerse themselves in the awe-inspiring vistas.The villa is complemented by carefully curated landscaping that respects and enhances the natural environment. Native flora surrounds the property, seamlessly blending the structure with the land. Outdoor spaces, such as large terrace and integrated swimming pool, invite residents to connect with nature and enjoy the tranquility of their surroundings.
Inside, the interior design maintains a minimalist and open concept, with clean lines and a neutral color palette. High ceilings and expansive spaces contribute to an atmosphere of airiness and sophistication. The furniture and decor are chosen with a keen eye for modern aesthetics, ensuring that the interior echoes the contemporary style of the exterior.The villa is equipped with luxurious amenities, catering to the discerning tastes of its wealthy owners. Spa-like bathrooms, state-of-the-art kitchens, and entertainment areas seamlessly blend with the overall design, creating a harmonious balance between opulence and modernist simplicity. This modernist villa serves as a testament to the fusion of architectural ingenuity and the serenity of nature, offering its inhabitants a unique and extravagant retreat in the heart of pristine landscapes.
What is included:
Extravagant Villa - erc figure prop
Extravagant Villa - preset with furniture placed (PBR only)
Extravagant Villa - preset with furniture placed and point lights loaded (PBR only)
Lights:
Bedroom, Hall, Room, Kitchen and Pool point lights
Materials
Black Basalt or Rough Concrete for Walls and Terrace
Interior Lamps on and Off (either firefly ambienecy or superfly light emmitors)
PBR and Specular Bases
Props:
23 furniture peices (both in PBR and Specular)
Up to 6kx6k and textures suitable for closeups, Unpacked Runtime Size: 270 MB.
suitable for animations. Original Design.
Software: Poser 10+

