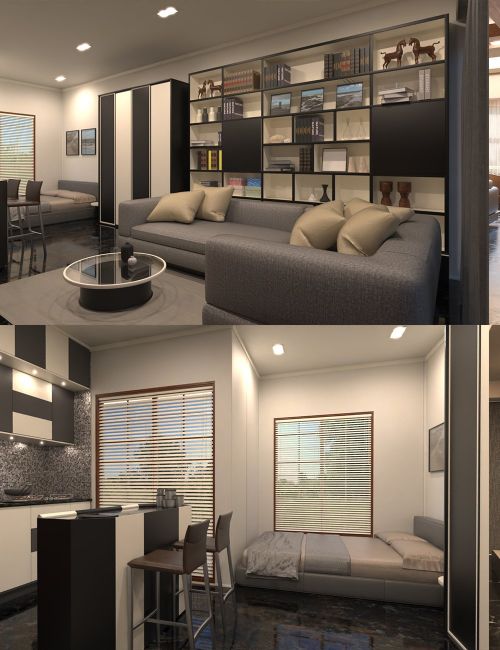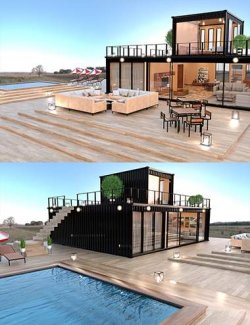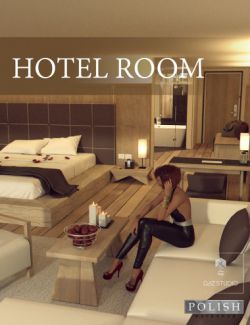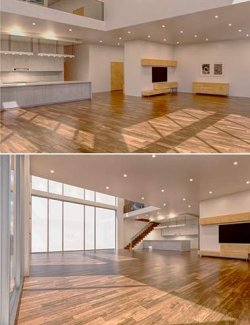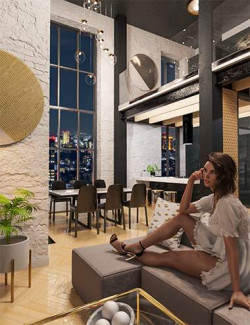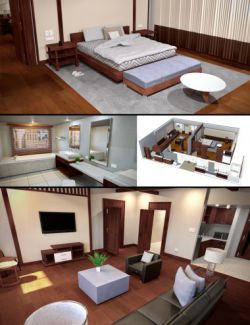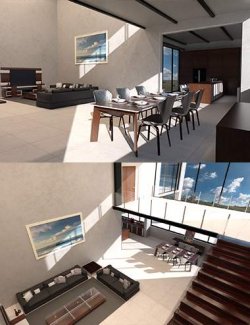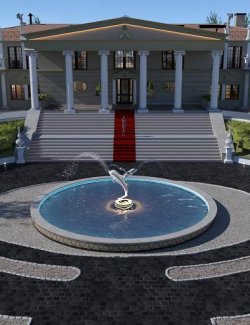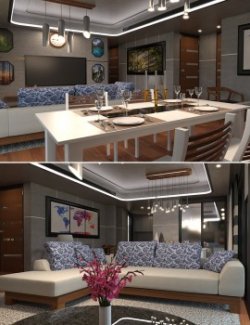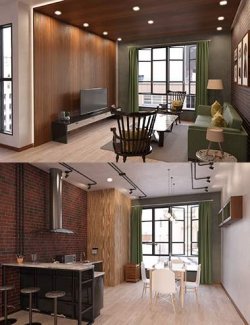Modern Compact Living Suite preview image 0Modern Compact Living Suite preview image 1Modern Compact Living Suite preview image 2Modern Compact Living Suite preview image 3Modern Compact Living Suite preview image 4Modern Compact Living Suite preview image 5Modern Compact Living Suite preview image 6Modern Compact Living Suite preview image 7
The Modern Compact Living Suite is a meticulously designed space that merges functionality with sleek aesthetics, making it the perfect choice for small urban homes or studio apartments.
This layout maximizes space with an open-plan design that includes a cozy lounge area, a compact dining setup, and a stylish partition with built-in shelving for added storage and display.
Neutral tones, clean lines, and modern furniture create a warm and inviting atmosphere, ideal for everyday living or hosting guests.
The versatile arrangement and attention to detail ensure seamless integration into any 3D environment, enhancing realism and style.
What's Included and Features
- Modern Compact Living Suite: (.DUF)
- Modern Compact Living Suite Full Scene Subset
- Zero Props:
- Bed A
- Bed B
- Bookshelf
- Ceiling
- Center Table
- Chair
- Closet A
- Closet B
- Desk
- Floor
- Kitchen Island
- Shower
- Side Table
- Sofa
- Stool
- Wall Back, Front, Left, Middle, Right
- Textures Include:
- 105 Textures for Bump, Normal, Specular, and Transparency Maps (2048 x 2048 to 4096 x 4096)
- Daz Studio Iray Material Presets (.DUF)
Compatible Software:
Daz Studio 4.23
Install Types:
DazCentral, Daz Connect, DIM, Manual Install
Daz3d
Where to buy:
https://www.daz3d.com/modern-compact-living-suite
