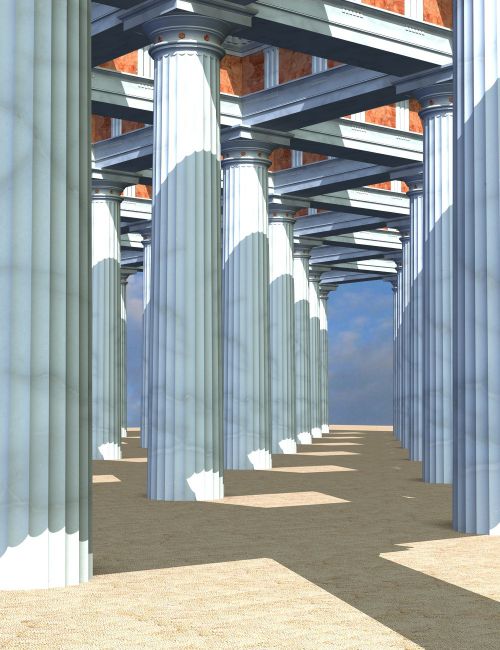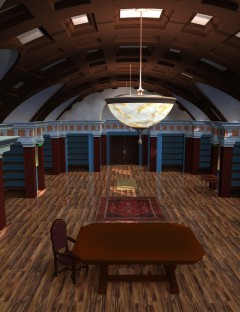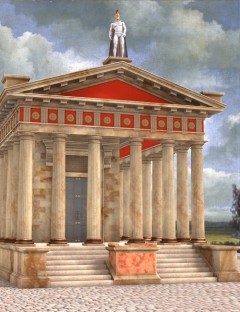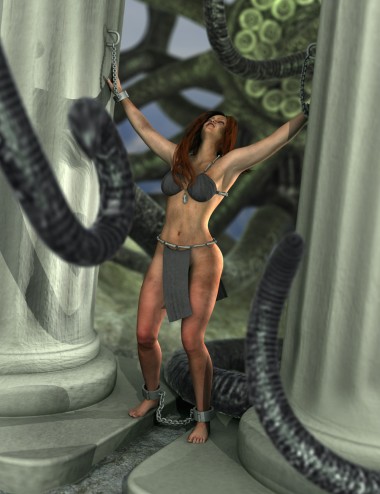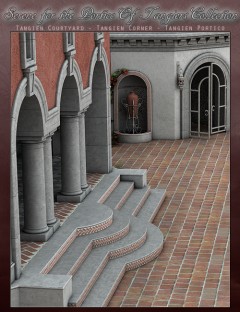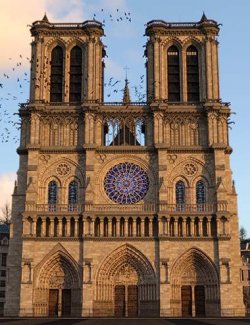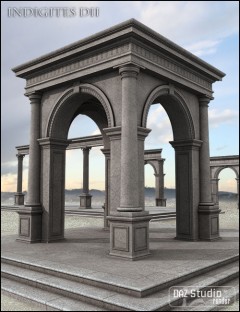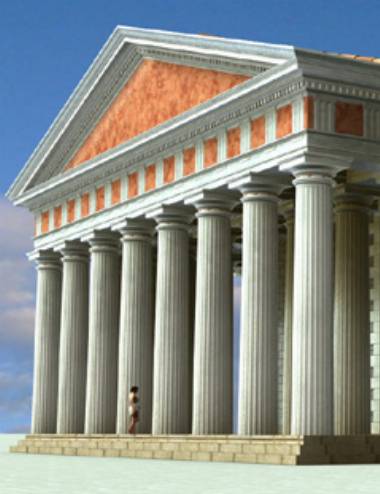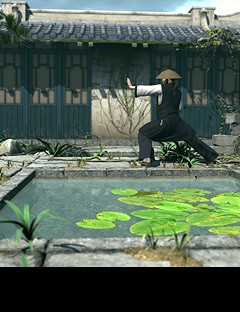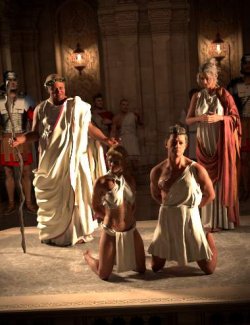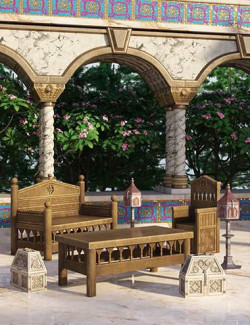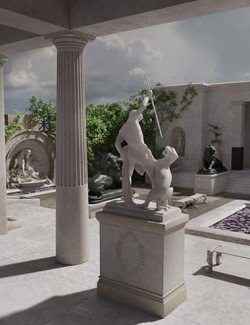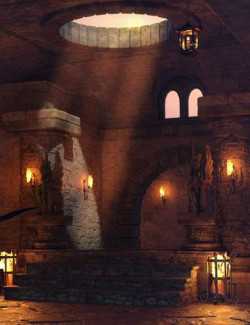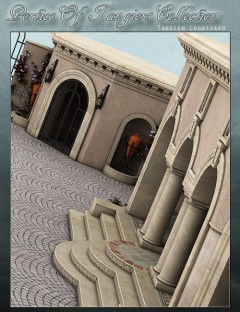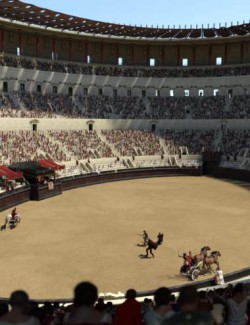The Roman Doric Ornamental Construction Kit provides all the essentials to configure your own colonnades and courtyards of your own floor plans. Thirteen complete presets enable quick and easy use. This product provides twenty six basic components that can be used for practically limitless combinations. Included is a .PDF that explains the basics of using the kit to design your own masterpieces.
The product is based directly on the historic Roman Doric Ornamental style used to enrich the interior of the Great Baths of Diocletian in Ancient Rome. The style was derived from Ancient Greece and is fully enriched with Triglyphs, Dentils, and Basic Moldings with a high degree of fidelity to the original inspiration.
Details included quoined wall corners, stone wall facing with modeled edges to the ashlar masonry. Doors are completely serviceable with a handy open and close morph.
Users who do not wish to configure their own designs can rely upon the provided presets. This product provides Columns, Entablatures (Lintel with Cornice, Frieze, and Architrave), Walls, and Pavements. Additionally, a richly modeled Bronze Double Door can be used for interiors or exteriors.
- Notes
-
- This product includes:
- 1 DSON Core Installer
- This product includes:
- Compatible 3D Software
- DAZ Studio 4.6
- What's Included & Features
-
- Roman Doric Ornamental Construction Kit: (.DUF)
- 13 Presets:
- Courtyard 20 columns by 20 columns each side
- Courtyard 24 columns by 24 columns each side
- Courtyard 24 x 24 walled
- Courtyard 8 columns by 8 columns
- Enclosure A
- Enclosure A Double Height
- Great Pavement (400+ 4x4 Flooring Preset)
- Portico A
- Portico B
- Portico C
- Portico C Walled
- Portico D
- Portico D Walled
- 04 Pavements:
- 20 x 20
- 325 x 325
- 4 x 325
- 4 x 4
- 05 Columns:
- Circular
- Circular Fluted
- Pedestal
- Pedestal Fluted
- Pedestal Half Fluted
- 09 Walls:
- 325D
- 4D
- 65D
- 65D_TE
- 65D_TS
- CS_65D
- C_325D
- E_325D
- Portal_65D:
- Dual Doors Open/Close
- 09 Entablatures:
- 0D
- 325D
- 4D
- 65D
- CS_65D
- C_325D
- End_325D
- TE_65D
- TS_65D
- 20 Column + Entablature Presets:
- Single Column + 325D Entablature:
- CE_325D
- CFE_325D
- CPE_325D
- CPRE_324D
- Single Column + 4D Entablature:
- CE_4D
- CFE_4D
- CPF_4D
- CP_4D
- Single Column + Single Entablature:
- CE_CF
- CE_C
- CE_PF
- CE_P
- Two Columns + 325D Corner Entablature:
- C2EC_325D
- CF2EC_325D
- CP2EC_325D
- CPF2EC_325D
- Two Columns + 6D Entablature:
- C2EC_6D
- CF2EC_6D
- CP2EC_6D
- CPF2EC_6D
- Single Column + 325D Entablature:
- 09 Wall + Entablature Presets:
- WE_325D
- WE_4D
- WE_65D
- WE_65D_TE
- WE_65D_TS
- WE_CS_65D
- WE_C
- WE_End
- WE_Portal_65D
- 13 Presets:
- Material Options:
- Pavement Tesserae
- Columns:
- C
- CF
- P
- PF
- PHF
- Walls:
- 325D
- 4D
- 65D
- 65D_TE
- 65D_TS
- CS_65D
- C_325D
- E_325D
- Portal_65D
- Entablatures:
- 0D
- 325D
- 4D
- 65D
- CS_65D
- C_325D
- End_325D
- TE_65D
- TS_65D
- Textures:
- 02 Texture and Specular Maps (4096 x 4096)
- 11 Texture, Bump and Specular Maps (4000 x 4000)
- 02 Texture and Specular Maps (1000 x 1000)
- 03 Texture, Bump and Specular Maps (512 x 512)
- DAZ Studio Material Presets (.DUF)
- Roman Doric Ornamental Construction Kit: (.DUF)
