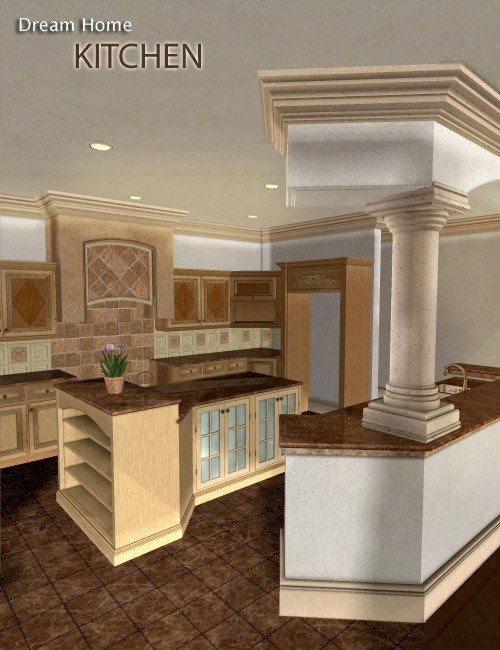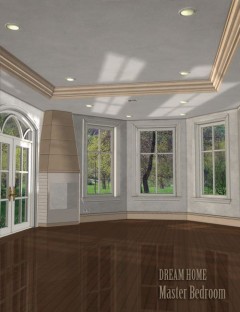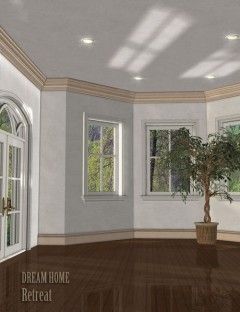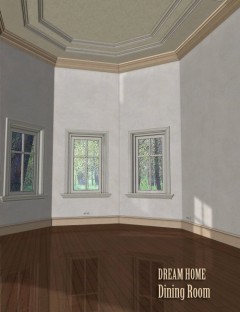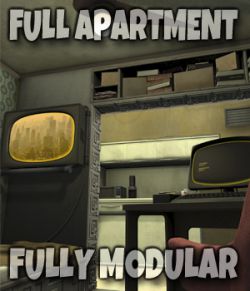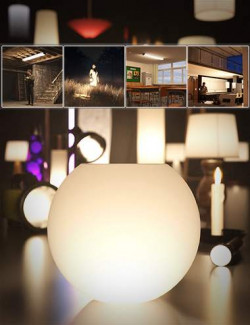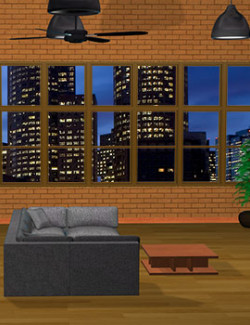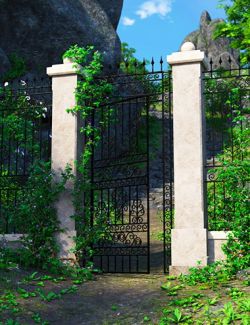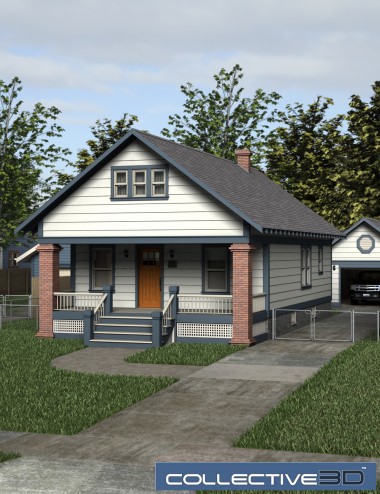Click on image to see gallery.
Warning! Some images may contain nudity and are not suitable for all viewers.
Dream Home: Kitchen preview image 0Dream Home: Kitchen preview image 1Dream Home: Kitchen preview image 2Introducing the second room of the Dream Home series - the Kitchen.
This series will expand to create a fully furnished luxury property, complete with both interior and exterior sets.
The open plan Kitchen features contemporary fixtures and fittings, with space for the addition of integrated appliances. All elements are fully functional, with limits applied to each dial.
The set features removable structural elements for ease of camera placements and customization.
- Compatible 3D Figures
- N/A
- Compatible 3D Software
- DAZ Studio, Poser
- What's Included & Features
-
- 3 figures (cr2 and obj)
- Grouping to allow all structural elements to be hidden or removed:
- Ext_Wall
- Int_Cei_Lght
- Int_Ceiling
- Int_Drway
- Int_Floor
- Int_Wall_C
- Int_Wall_E
- Int_Wall_S
- Int_Wall_W
- Kit_Bar_Wtop
- Kit_CB1 (incl. doors)
- Kit_CB2 (incl. doors)
- Kit_CB3 (incl. doors)
- Kit_CB4 (incl. doors)
- Kit_CB5 (incl. doors)
- Kit_CB6 (incl. doors)
- Kit_FF_Enc
- Kit_Hood
- Kit_Shelf
- Additional features:
- 3 Camera presets
- 1 Light preset (Poser 6)
- 24 high resolution textures including bump maps (up to 2500 x 2500)
Where to buy: Daz3d
Publish date: March 5, 2013
