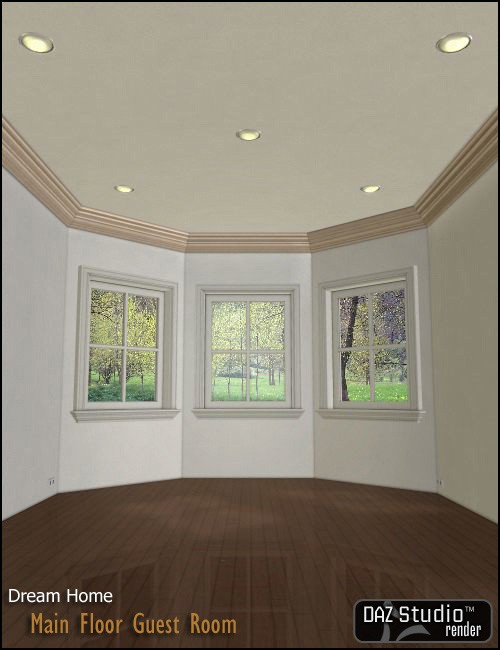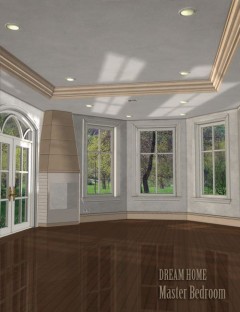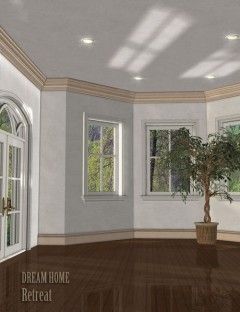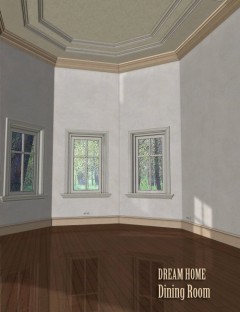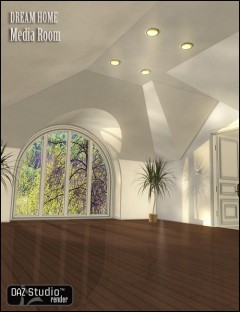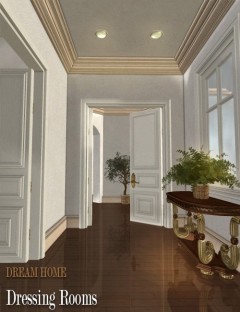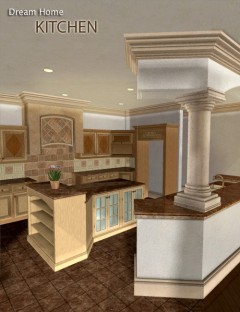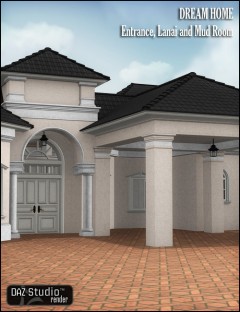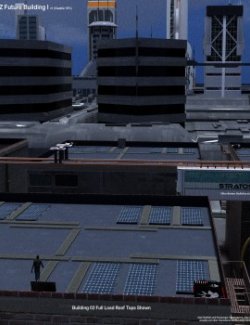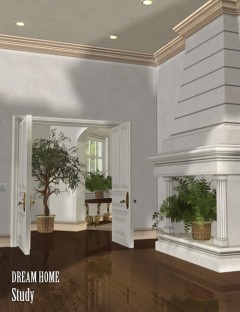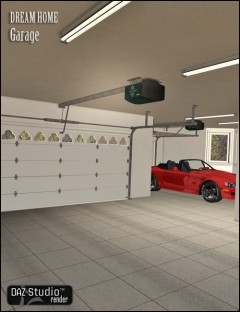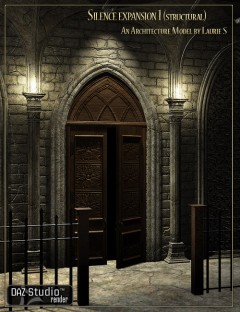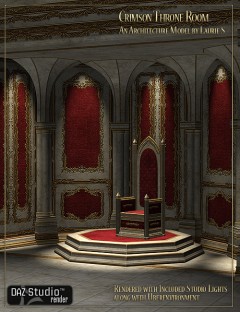Dream Home: Main Floor Guest Room preview image 0Dream Home: Main Floor Guest Room preview image 1Dream Home: Main Floor Guest Room preview image 2Dream Home: Main Floor Guest Room preview image 3
The next installment in the Dream Home series is the Main Floor Guest Room.
Situated off of the kitchen, it provides a small hallway leading off into a bedroom with in-suite bathroom. Also featured in this set is a utility room and a sliding patio door to allow access to the garden from the kitchen.
Groupings allow all structural elements to be moved or hidden. All doors open and close, and the set comes with five preset cameras and a lighting set. Full support for both DAZ Studio and Poser is provided, so living in style has never been easier.
- Notes
- This product has one full installer, plus an installer with DAZ Studio Optimized Materials.
- Compatible 3D Figures
- No
- Compatible 3D Software
- DAZ Studio, Poser
- What's Included & Features
- Features
- 1 Figure (CR2 and OBJ):
- Gar_door
- Gar_door_fr
- Gs1_ceil
- Gs1_dim_sw
- Gs1_door
- Gs1_door_fr
- Gs1_ext_wall_n
- Gs1_ext_wall_s
- Gs1_ext_wall_w
- Gs1_floor
- Gs1_int_wall_e
- Gs1_int_wall_n
- Gs1_int_wall_s
- Gs1_int_wall_se
- Gs1_int_wall_w
- Gs1_lght
- Gs1_plugskt
- Gs1_win_
- Gs1_win_2
- Gs1_win_3
- Gs1e_door_fr
- Gs1e_ext_door
- Gs1wc_ceil
- Gs1wc_door
- Gs1wc_door_fr
- Gs1wc_floor
- Gs1wc_lght
- Gs1wc_wall_d
- Gs1wc_wall_e
- Gs1wc_wall_n
- Gs1wc_wall_s
- Gs1wc_wall_w
- Gs1wc_win
- Hl_ceil
- Hl_dim_sw
- Hl_ext_wall_n
- Hl_floor
- Hl_lght
- Hl_plugskt
- Hl_stair_ceil
- Hl_wall_e
- Hl_wall_n
- Hl_wall_s
- Hl_wall_st
- Hl_wall_sw
- Hl_wall_w
- Int_win_2
- Kit_ext_wall_w
- Kit_sidedoor
- Kit_sidedoor_fr
- Staircase
- Stairs_lght
- Stor_door
- Stor_door_fr
- Stor_floor
- Stor_wall
- Utl_ceil
- Utl_dim_sw
- Utl_door
- Utl_door_fr
- Utl_ext_wall_e
- Utl_floor
- Utl_lght
- Utl_plugskt
- Utl_wall_e
- Utl_wall_n
- Utl_wall_s
- Utl_wall_w
- Groupings allow all structural elements to be hidden or removed
- Additional Features:
- 5 Camera Presets (CM2)
- 1 Light Preset (LT2)
- 27 Textures Included:
- 2 Ceiling and Floor Textures (2500 x 2500)
- 2 Molding Texture and Bump Maps (2000 x 2000)
- 10 Wall Texture and Bump Maps (2000 x 2000)
- 9 Door and Window Texture and Bump Maps (2000 x 2000)
- 1 Stairs Texture (2000 x 2000)
- 3 Fixture Textures (500 x 500)
- P5+ Materials on Figure (CR2)
- DAZ Studio Material Presets (DS)
- 1 Figure (CR2 and OBJ):
Daz3d
Where to buy:
https://www.daz3d.com/dream-home-main-floor-guest-room
