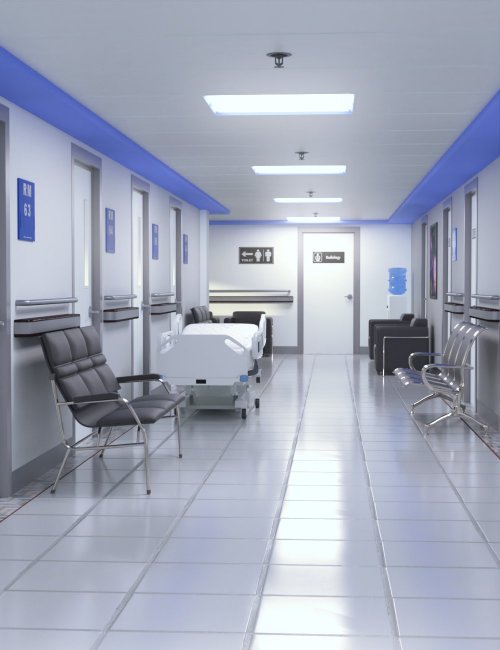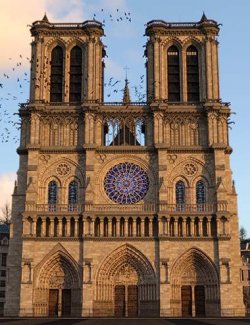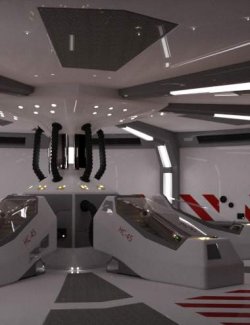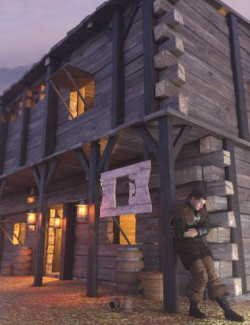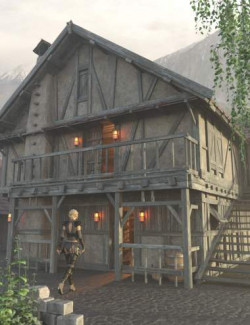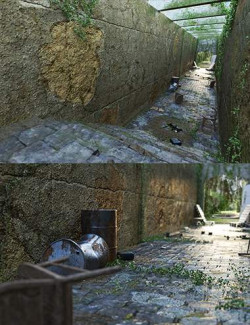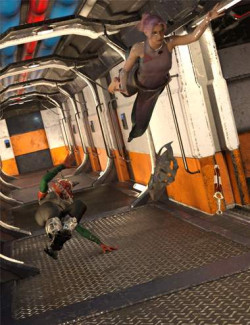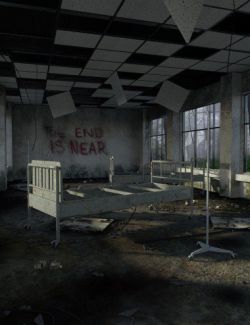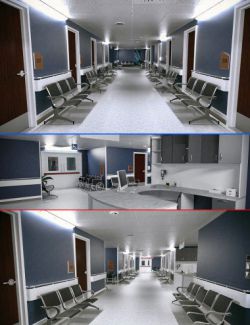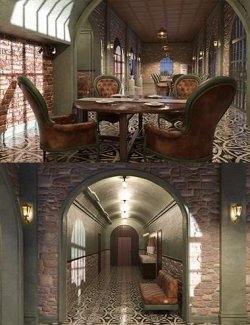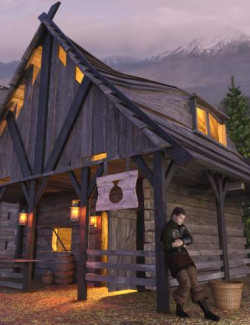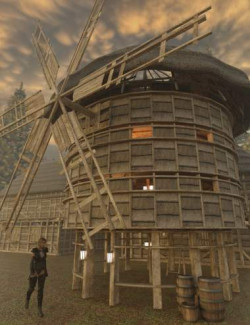Hospital Hallway preview image 0Hospital Hallway preview image 1Hospital Hallway preview image 2Hospital Hallway preview image 3Hospital Hallway preview image 4Hospital Hallway preview image 5Hospital Hallway preview image 6Hospital Hallway preview image 7Hospital Hallway preview image 8Hospital Hallway preview image 9Hospital Hallway preview image 10Hospital Hallway preview image 11Hospital Hallway preview image 12Hospital Hallway preview image 13Hospital Hallway preview image 14
The Hospital Hallway is not the place you want to be, but if an emergency calls and you need healthcare, this hospital will take care of you. Morehead Regional is an example of a medical facility you can use for a variety of healthcare setups, pose your medical professionals, and make the hallway busy as it's supposed to look.
Portray your medical scenes, both emergency and planned, with the Hospital Hallway.
What's Included and Features
- Hospital Hallway (.DUF)
- Hospital Hallway Preset
- Props
- Bench Type1
- Bench Type2
- Building Name
- Ceiling
- East Wall Door
- East Wall
- Escape Plan
- Flooring
- Hospital Bed
- Large Door 1-2
- North Wall Corridor
- North Wall Door 1-5
- North Wall
- Painting 1-3
- Sofa
- South Wall Door 1-6
- South Wall
- Water Dispenser
- West Wall Corridor
- West Wall
- Textures Include
- 24 Texture, Specular and Normal Maps (1000 x 1000 to 8000 x 8000)
- Optimized for Daz Studio Iray
Compatible Software:
Daz Studio 4.15
Install Types:
DazCentral, Daz Connect, DIM, Manual Install
Daz3d
Where to buy:
https://www.daz3d.com/hospital-hallway
