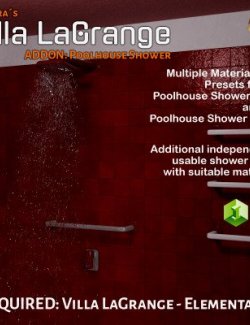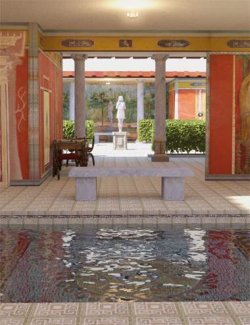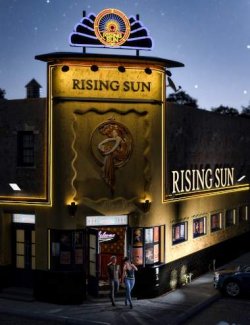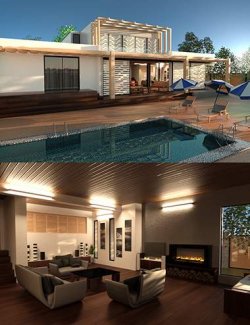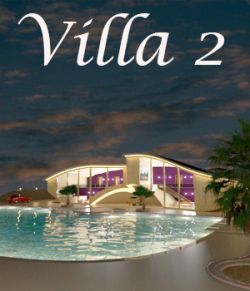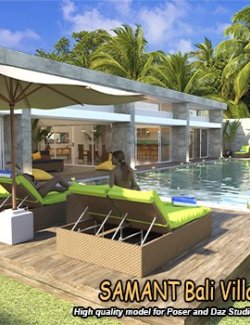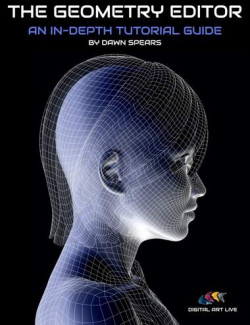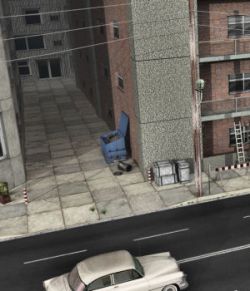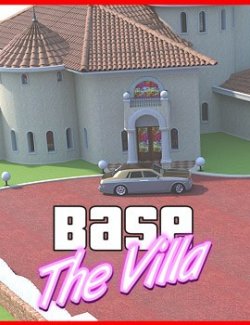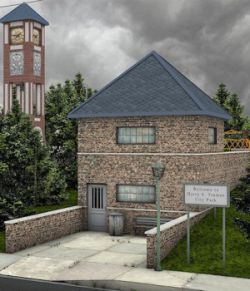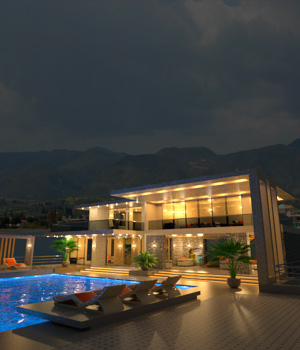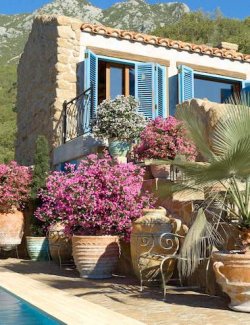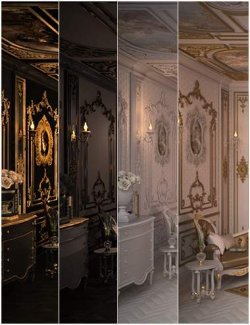Villa LaGrange was primarily designed to serve as a base for scenes within a building that maintain the coherence of spaces. This means that scenes between the rooms and in the transition to the outside are possible and not just limited to a closed room.
In addition to the main building with its two floors, the garage and three balconies, the villa also offers a pool house with three rooms and a shower open to the outside, a pool area with jacuzzi and a pavilion.
Villa LaGrange - Elementary contains:
- over 700 UV-mapped Objects, sensible grouped.
- PBR (Color, Roughness, Height, Normal) textured Surfaces with 4k-textures
- Thanks to light gray color textures, the colors of the surfaces can be easily adapted to your own taste.
- 19 rooms that can be isolated or used with other rooms for scenes.
- Each room can have its sides, ceilings or floors hidden.
- Every door (33), window (36) and handle has its own parented anchor for rotation or translation.
- Pool with hideable parts
- Jacuzzi with hideable parts
- Pavilion with hideable parts
- Stairways with hideable parts
- All light groups in duplicate (illuminated/non-illuminated) for easy changeover.
- All outer fences in duplicate for rendering from the outside or inside.
- 500.299 Polygons
Located in Environment/ThoCra's Villa LaGrange
This item works in IRAY.

