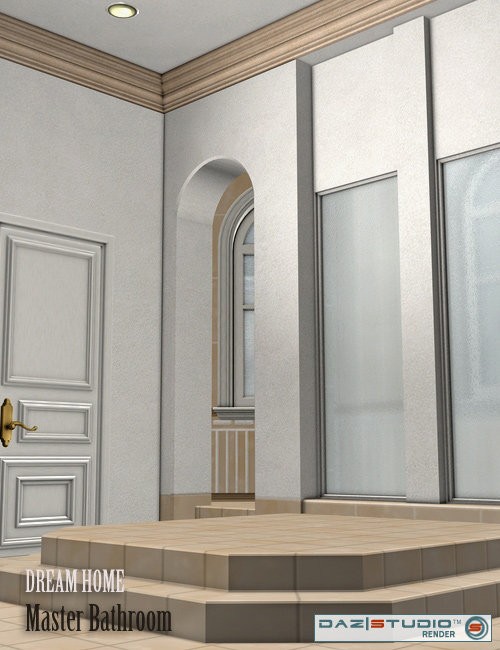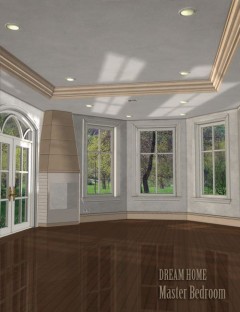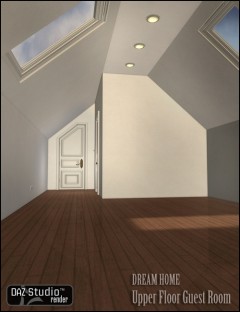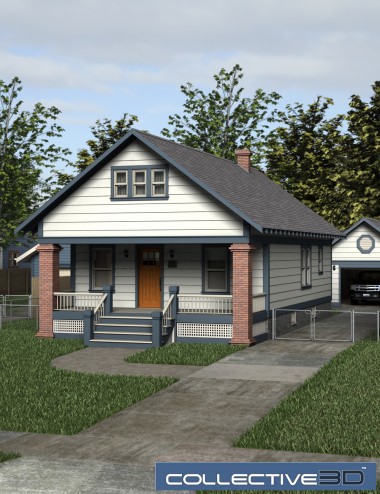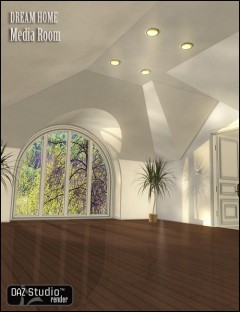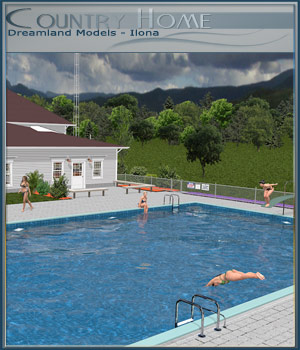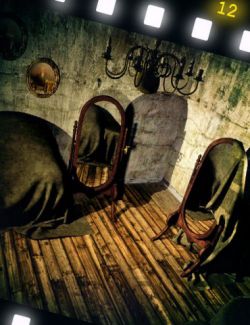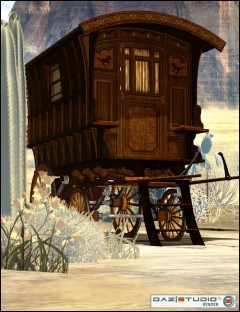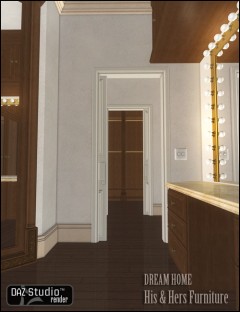Dream Home: Master Bathroom preview image 0Dream Home: Master Bathroom preview image 1Dream Home: Master Bathroom preview image 2Dream Home: Master Bathroom preview image 3
The next installment in the Dream Home series is the Master Bathroom.
This model provides a large and open planned space and features room for a make-up table, twin wash basins and a large bath. The room is flanked by his and hers water closets, a storage cupboard and a bespoke shower wet room.
The exterior features a small private garden around the outer wall, complete with ornate gate.
Grouping allows all structural elements to be moved or hidden.
- Notes
- This product has one full installer, plus an installer with DAZ Studio Optimized Materials.
- Compatible 3D Figures
- N/A
- Compatible 3D Software
- DAZ Studio, Poser
- What's Included & Features
- Features
- Bathroom Figure (CR2 and OBJ)
- Groupings allow all structural elements to be hidden or removed:
- 7 Floor Groups
- 5 Lighting Groups
- 5 Ceiling Groups
- 2 Fixture Groups
- 5 Inner wall Groups
- 7 Exterior Wall Groups
- 7 Door and Gate Groups
- 8 W/c Wall Groups
- 5 Window Groups
- 1 Exterior Ground Group
- 9 Exterior Wall Groups
- 2 Arch Groups
- 4 Storage Wall Groups
- Additional Features:
- 2 Camera presets (CM2)
- 2 Light presets (LT2)
- 24 Textures Included:
- 2 Ceiling and Floor Texture and Bump Maps (2500 x 2500)
- 2 Fixture Textures (500 x 500)
- 1 Door Texture (2000 x 2000)
- 6 Molding Texture and Bump Maps (2000 x 2000)
- 8 Wall Texture and Bump Maps (2000 x 2000)
- 5 Glass and Window Textures (2000 x 2000)
- P5+ Material Poses on Figure (CR2)
- DAZ Studio Material Presets (DS)
Daz3d
Where to buy:
https://www.daz3d.com/dream-home-master-bathroom
