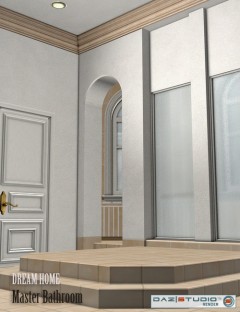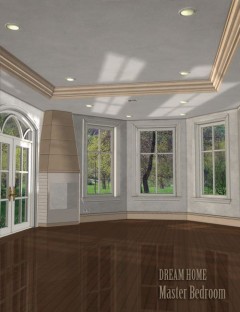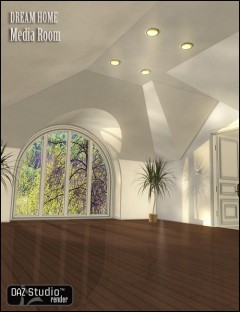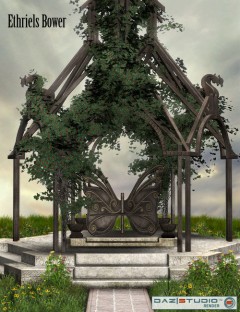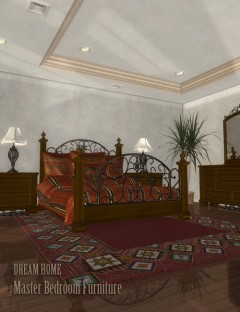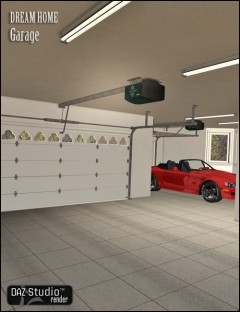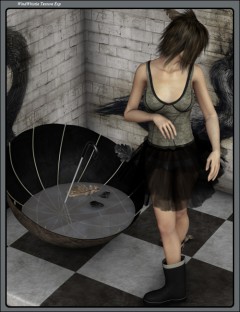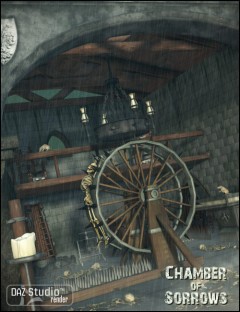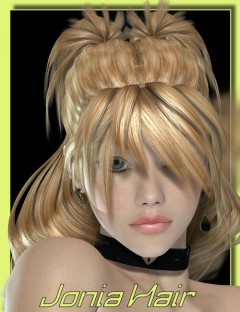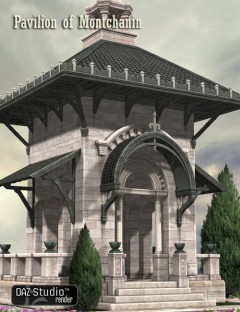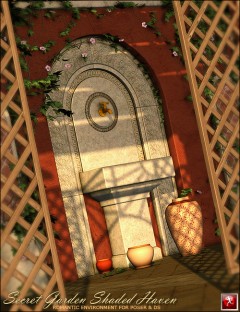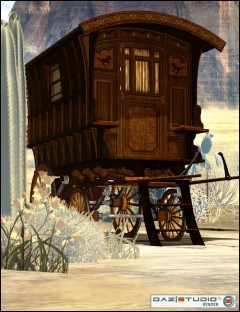Dream Home Upper Floor Guest Room preview image 0Dream Home Upper Floor Guest Room preview image 1Dream Home Upper Floor Guest Room preview image 2Dream Home Upper Floor Guest Room preview image 3
The next installment in the Dream Home series is the Upper Floor Guest Room.
Situated off of the Lower Guest Room, this set provides an additional room with en-suite bathroom and adjustable skylights as well as a cedar closet featuring two separate rooms. It's perfect as an attic set, or just a place to take a break from the hustle and bustle of daily life.
Groupings allow all structural elements to be moved or hidden, and full support for Poser and DAZ Studio is included.
- Notes
- This product has one full installer, plus an installer with DAZ Studio Optimized Materials.
- Compatible 3D Figures
- N/A
- Compatible 3D Software
- DAZ Studio, Poser
- What's Included & Features
- Features
- 1 Room Figure (CR2 and OBJ)
- 5 Camera Presets (CM2)
- 5 Light presets (LT2)
- Groupings allow all structural elements to be hidden or removed
- 11 Textures Included:
- 2 Wall Textures (2000 x 2000)
- 2 Door Textures (2000 x 2000)
- 1 Floor Texture (2500 x 2500)
- 1 Window Texture (2000 x 2000)
- 3 Light and Fixture Textures (500 x 500)
- 1 IBL Texture (998 x 745)
- P5 Materials on Figure (CR2)
- DAZ Studio Material Presets (DS)
Daz3d
Where to buy:
https://www.daz3d.com/dream-home-upper-floor-guest-room


