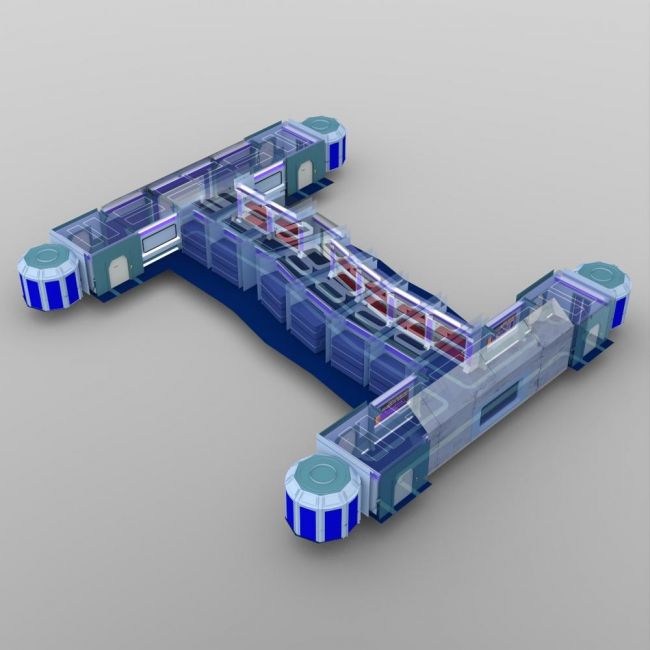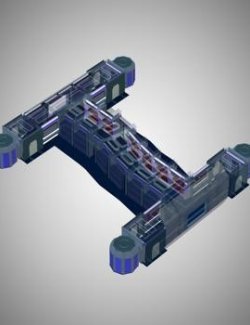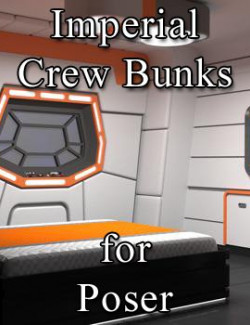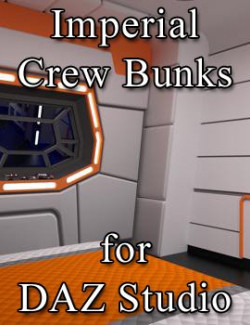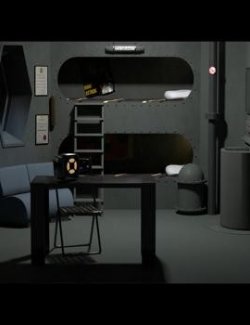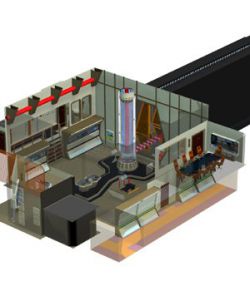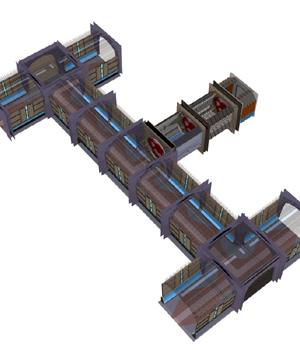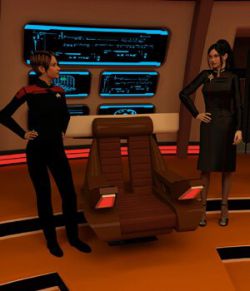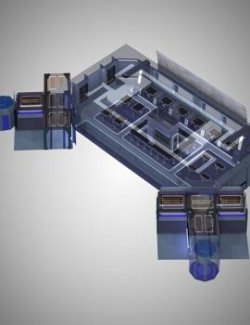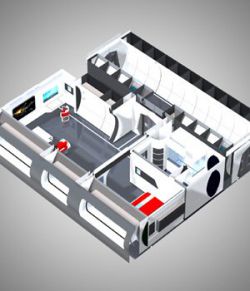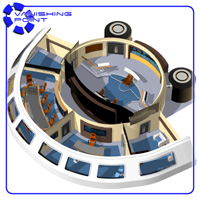While your officers and visitors may have bedrooms, your enlisted crew will need to use bunks to get some sleep between shifts.
This set includes a length of corridor with 36 bunks, arranged against 2 walls, with 6 rows of 3 vertical bunks.
At the end of the corridor are hallways leading to lifts.
Each side wall has a window looking out into space.
Product Features:
* DAZ Studio prop: dsf, duf/ png, with 103,050 polygons.
* All walls (and the ceiling) can be hidden for easier camera placement.
* Six sets of left and right doors which can open and close (with Pose Controls dials on the Body).
* One set of center doors which can open and close (with a Pose Control dials on the Body).
* The left and right walls include an exterior wall so you can make scenes looking in from the windows.
Cameras:
* Ten camera files are included.
* The camera files are positioned so no walls block the camera.
- You can use these camera files to render the scene or use them as starting points.
Textures:
* One set of texture maps with corresponding normal/ bump maps.
* All of the materials use Iray shaders.
All sales images rendered in DAZ Studio with an HDRI skydome environment.
Designed for use in DAZ Studio 4.9 and above with Iray. Not recommended for use in other software programs.
Software: DAZ Studio 4 With IRAY
