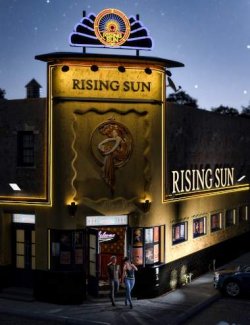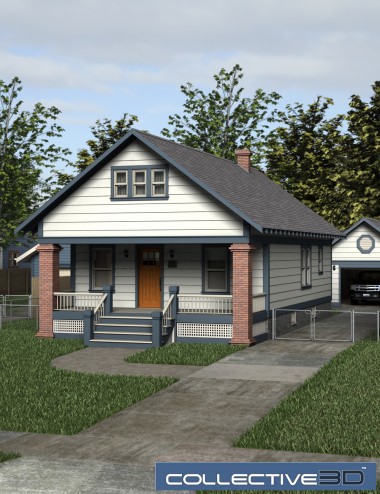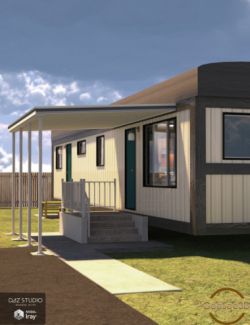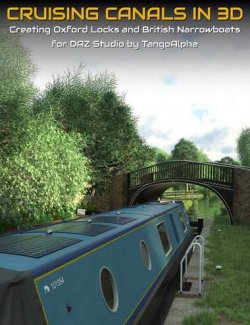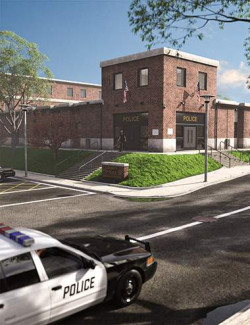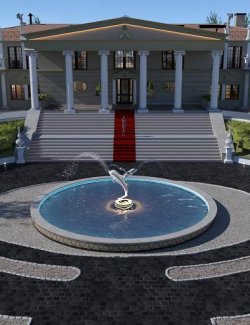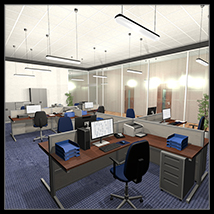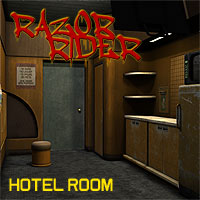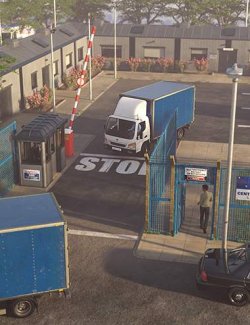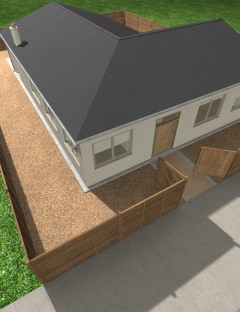This Private Practice Office is a practical, modular and versatile structure to accommodate many different projects.
The set is an empty office environment, with the necessities like, kitchen cabinets and sinc, reception desk and toilets. The building can be equipped for any type of business or purpose, be it a legal practice, a private medical consultancy, a dental or remedial facility, etc...
In the front is a parking area, with functional entrance gate and side gate. The back exterior includes seating, trees and hedges.
Rooms have functional sliding windows with options to include vertical blinds in either open, closed or retracted positions and similarly for the Venetian blinds for the larger room (room 6) at the back of the building (open, closed and partial). All doors can be opened and closed. The toilet lids and seats can be opened and closed. All light and power switches can be in an on or off position. All lights can be turned on or off.
To get you up and running quickly and as a starting point, included are a number of Camera and Render Presets.
To speed up your renders you have extensive flexibility to isolate each room, or use only the components needed for your scene. To further enhance render times, 'portal' lights have been included for each room that can be used and adjusted as needed.
What's Included and Features
- PolyPusher Private Practice Office (.duf):
- !Private Practice Office
- 1_Room 1 Kitchen
- 1_Room 2 Reception
- 1_Room 3
- 1_Room 4 Toilets Male
- 1_Room 5..7
- 1_Room 8 Toilets Female
- Building Wall Back
- Building Wall Front
- Building Wall Left
- Building Wall Right
- Foundation
- Passage
- Paving Back
- Paving Front
- Perimeter Assets
- Pillars
- Roof
- Room Configurations (.duf):
- Passage With Doors
- Room 1 Kitchen ALL
- Room 2 Reception ALL
- Room 3 ALL
- Room 4 Toilets Male ALL
- Room 5 ALL
- Room 5-6
- Room 5-6-7
- Room 6 ALL
- Room 6-7
- Room 7 ALL
- Room 8 Toilets Female ALL
- Separate Items (.duf):
- Kitchen Cabinets
- Kitchen Sinc
- Reception Desk
- Blinds Closed (rooms 1,3,4,5,7,8)
- Blinds Open (rooms 1,3,4,5,7,8)
- Blinds Retracted (rooms 1,3,4,5,7,8)
- Room 4 Toilet Males
- Room 8 Toilet Males
- Venetians 1 & 2 Closed
- Venetians 1 & 2 Open
- Venetians 1 & 2 Partial
- Portal Light Meshes (.duf):
- 0_Portal Lights ALL
- Passage Camera Portal
- Ceiling Portals (all rooms)
- Room 1 Cabinet 1 Portal
- Room 1 Cabinet 2 Portal
- Room 1 Sinc Portal
- Window Portals (all rooms)
- Room 8 Window Corner Portal
- Individual Perimeter Assets:
- Outer Walls
- Hedges
- Trees in pots
- External Seating
- Entrance Gate
- Side Gate
- Light Presets:
- Sun Light
- Render Setting Presets:
- Day Outside
- Day Inside
- Night Outside
- Night Inside
- Camera Presets:
- Camera Back
- Camera Front
- Camera Passage
- Camera Room 1...8
- Materials:
- !Portal Emitter
- !Portal Position Check
- Ceiling Emitters ON/OFF
- Kitchen Cabinet Emitters ON/OFF
- Textures Included:
- 127 Textures, Base Color, Glossiness, Roughness, Normal, Bump Maps (500 x 500 to 4096 x 4096)
- 1 x Environment HDRI as used in promo's
- Texture Template through the Product Library
Notes
- This product includes:
- 1 DSON Core Installer
Compatible Software:
DAZ Studio 4.10
Install Types:
Daz Connect, Install Manager, Manual Install

