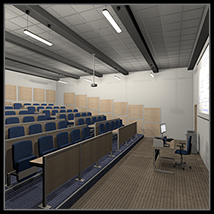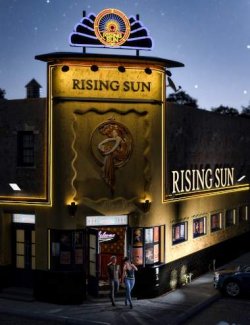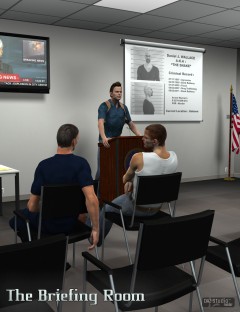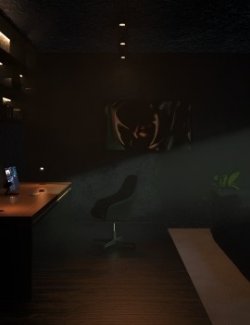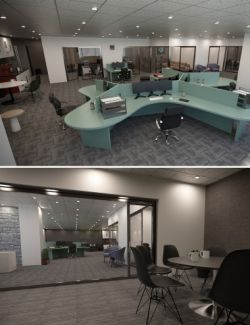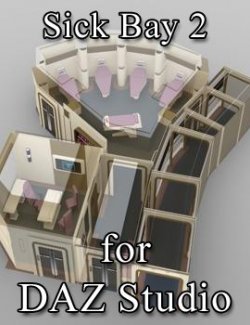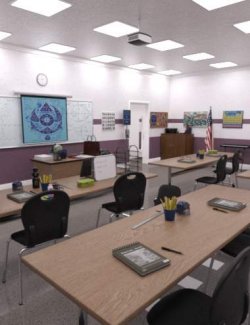This office floor is a complete highly realistic scene for great renders. It contains 50 different items and props to fill it. The rooms can be furnished with a few mouseclicks using the included furniture presets. And together with the light and camera presets you can start rendering right away.
The following items are included.
In the "characters" library:
The furniture presets as seen in the promotional images.
- Corner office
- Large office left
- Large office right
- Meeting room
- Reception
- Small office
- Storage room
- Office floor
This is the building/floor. All the movable parts can be controlled with easy to use control dials, you can find them all in the "Body" part of the model.
And 10 items with movable parts in zero position:
- Beamer
- Copier
- Desk chair
- Drawer cabinet
- File cabinet M filled
- File cabinet M
- File cabinet half
- File cabinet large
- Luxury desk
- Telephone
In the "props" library (static items, no movable parts):
- Beamer screen -Box
- Ceiling lamp 1 -Ceiling lamp 2
- Chair -Desk 120
- Desk 160 -Desk 80
- FIlestack M -File tray
- Filestack L -Filestack S
- Filestack XL -Filestack XS
- Keyboard -Meeting table
- Monitor -Mouse pad
- Mouse -PC
- Painting -Paper bin
- Plant -Printer
- Reception desk -Ring binder
- Ring binders -ScreenH100
- ScreenH160 -ScreenH60
- ScreenH80 -ScreenHcorner
- ScreenM100 -ScreenM160
- ScreenM60 -ScreenM80
- ScreenMcorner -Sofa
- Stapler -Storage rack
In the "light" library:
The lights are available in different quality settings
- Standard quality normal point and infinite lights, sharp shadows and fast renders
- High quality With realistic shadow blur, soft shadows but longer render times
- Extra high quality With realistic shadow blur and ambient occlusion for small shadows around the edges of geometry, very realistic but long render times.
This option uses a lot of RAM memory.
- Corner office
- Elevator
- Hallway
- Large office
- Reception
- Small office
- Storage room
- Meeting room
- Meeting room and beamer
- Meeting room and custom beamer
The meeting room and beamer preset has dimmed lights and a spotlight that projects an image like a real beamer. You can choose the standard graph/diagram image or use your own. To use your own image you just have to replace the "OFFFLR_Beamer custom.jpg" file. The location is in your Poser runtime folder: runtime\textures\2nd World\Office floor\OFFFLR_Beamer custom.jpg Just give your image the same name and overwrite the original. Then load the meeting room and custom beamer light preset and the beamer projects your own image.
The aspect ratio (width/hight ratio) of the image should match the beamer to prevent stretched images. The aspect ratio should be 16:9 (standard widescreen)
So anything like 1920x1080px, 1600x900px, 1280x720px, 800x450px.
In the "camera" library (presets for a wide angle dolly camera):
- Corner office
- Elevator
- Hallway
- Large office left
- Large office right
- Meeting room
- Reception
- Small office
- Storage room
In the "materials" library:
- Monitor screen custom
- Monitor screen standard
This is the option to use your own image on the computer monitors. To add your own image you just have to replace the "OFFFLR_Monitor custom.jpg" file. The location is in your Poser runtime folder: runtime\textures\2nd World\Office floor\OFFFLR_Monitor custom.jpg Just give your image the same name and overwrite the original. Then select a monitor and load the "monitor screen custom" preset.
The aspect ratio (width/hight ratio) of the image should match the monitor to prevent stretched images. The aspect ratio should be 16:9 (standard widescreen)
So anything like 1920x1080px, 1600x900px, 1280x720px, 800x450px.
Product requirements
- Software:
- Poser 7+

