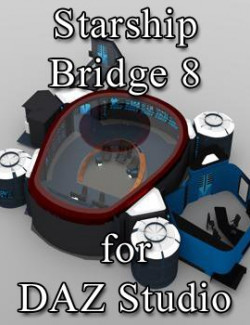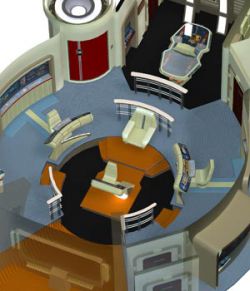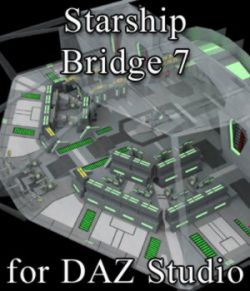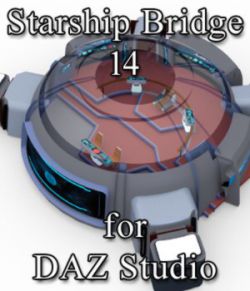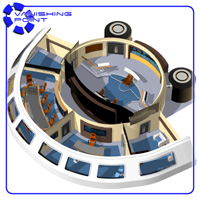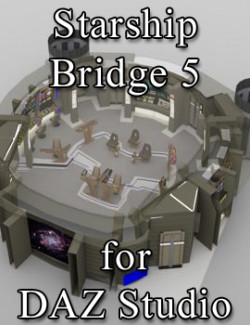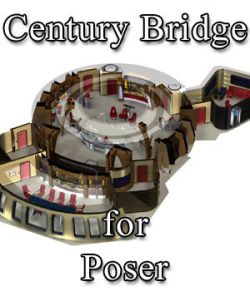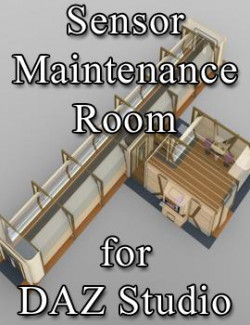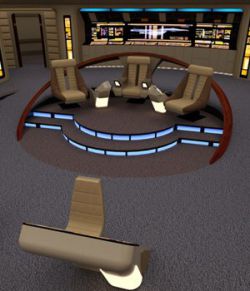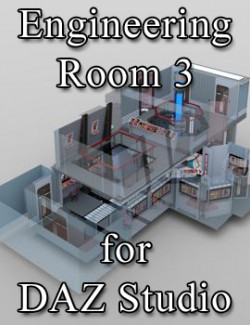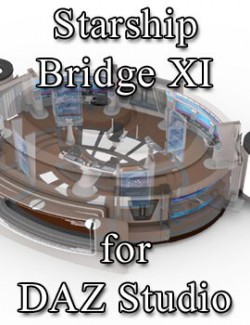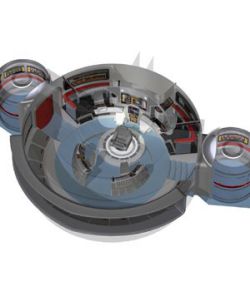On the outer "ring" are the crew stations, which are used to monitor all of the ship`s functions, ranging from Tactical to Science to Operations to Engineering. In the center is the captain`s chair, and next to it, the first officer's executive officer`s chair. Behind the captain and first officer is a standing station which provides access to additional tactical or weapons information.
To the left of the bridge is a conference room where the crew can meet and discuss missions. The conference room includes seating for 9 people, though more chairs can be added as needed.
To the right of the bridge is the captain`s ready room where he or she can plan missions or have private conversations.
Two visitor chairs are positioned in front of the captain`s desk for meetings. A couch and table in front of the front window allows for a more relaxed conversation.
Product Features:
* Includes four DAZ Studio props: dsf, duf/ png:
- Bridge 4: 123,010 polygons
- Conference Room: 30,639 polygons
- Ready Room: 53,419 polygons
- Chair: 14,979 polygons
* Also includes an "All" file to load all of the models and in the correct locations.
Bridge Features:
* As is usual for our sets, all walls (and the ceiling) can be hidden for easier camera placement.
* The helm chair can rotate along the metal "rail", with a Pose Control dial on the Body.
* All four of the crew chairs can rotate around and move (all rotate and trans dials can be adjusted).
* Right and left doors can open and close, with a Pose Control dial on the Body.
- Although all of the doors can open, there are no corridors behind the doors. We recommend using one of the many corridor sets, for sale here, for background hallways.
* The Plaque (on the Ops Wall) is a separate part, which can be moved or hidden to suit the needs of your scene.
Conference Room Features:
* All walls and the ceiling can be hidden for easier camera placement.
* All of the doors can open and close, with a Pose Control dial on the Body.
* The Monitors (on the Left Wall) are a separate part, which can be moved or hidden to suit the needs of your scene.
- The Monitors use "maximized" mapping so it can take any image.
Ready Room Features:
* All walls and the ceiling can be hidden for easier camera placement.
* The two visitor chairs are separate body parts which can be moved (the trans dials are visible) or hidden/ shown to suit the needs of your scene.
* All of the doors can open and close, with a Pose Control dial on the Body.
Chair Features:
* The back can bend, with a Pose Control dial on the Body.
* The bottom can rotate, with a Pose Control dial on the Body.
* Since the chair is a separate figure, you can add more to the scene or use it in other room sets.
Cameras:
* Bridge: Eleven camera files are included.
* Conference Room: Six camera files are included.
* Ready Room: Five camera files are included.
* The cameras have been positioned so no walls will block the camera.
* Use these to render your scene or as a starting point.
Textures:
* One set of textures (at 2048x2048 pixels) is included.
* The wall textures are 4096x360 pixels for greater detailing.
* All of the materials use Iray shaders.
All sales images rendered in DAZ Studio with an HDRI skydome environment.
Designed for use in DAZ Studio 4.9 and above with Iray. Not recommended for use in other software programs.
Software: DAZ Studio 4 With IRAY



