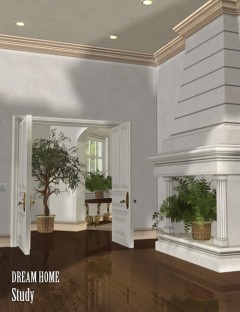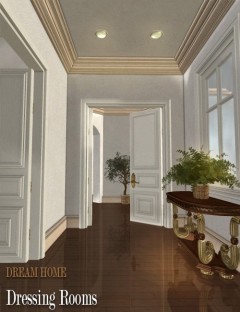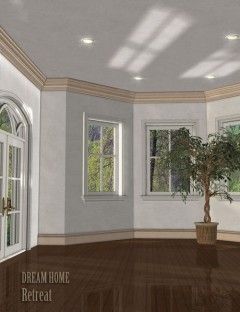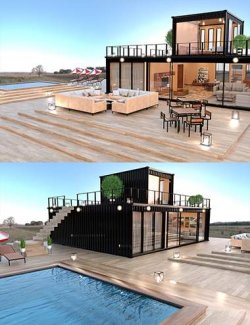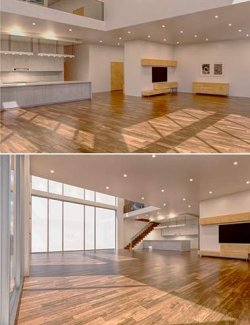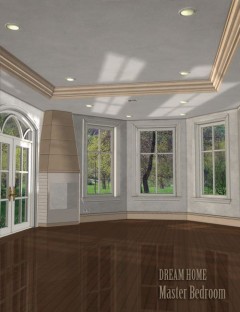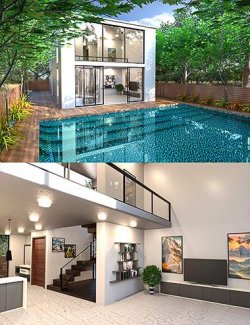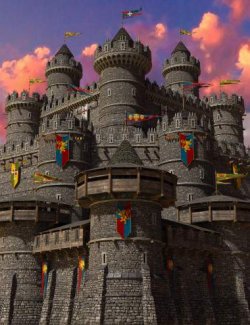Dream Home: Foyer and Living Room preview image 0Dream Home: Foyer and Living Room preview image 1Dream Home: Foyer and Living Room preview image 2
Introducing the next instalment for your Dream Home mansion - the Foyer and Living Room. This large, open-plan area provides a stunning entry point to the house, with a good view of the rear porch through large folding doors.
The high ceilings are complemented with decorative beams and ornate columns, while the spacious floor area is perfect for accommodating the finest furnishings.
- Compatible 3D Figures
- N/A
- Compatible 3D Software
- DAZ Studio, Poser
- What's Included & Features
- Features
- Figure (CR2 and OBJ)
- Ceiling
- Beam
- Column L
- Column R
- Dim_Sw
- Doorway Front
- Doorway Rear
- Exterior Walls (2 sections)
- Fireplace
- Floor
- Front Door
- Int_Ceiling_Light
- Interior_Walls (6 sections)
- Window
- Plug Sockets
- Rear Door (4 sections)
- Grouping to allow all structural elements to be hidden or removed.
- Additional features:
- 4 Camera presets
- Light preset (Poser 6)
- 16 high resolution textures (up to 2500x2500)
- Figure (CR2 and OBJ)
Daz3d
Where to buy:
https://www.daz3d.com/dream-home-foyer-and-living-room



