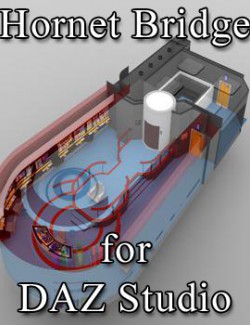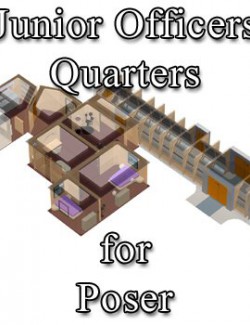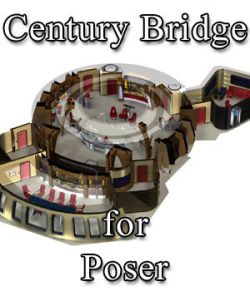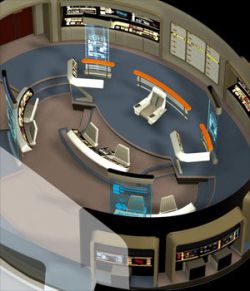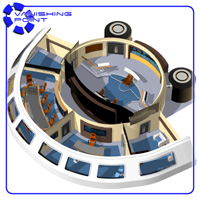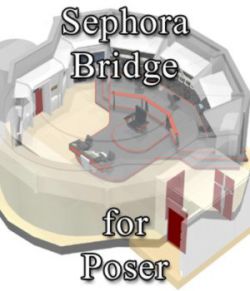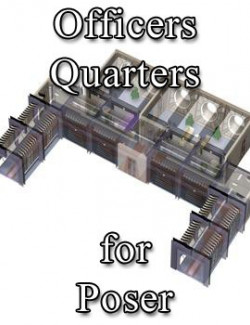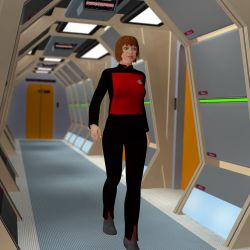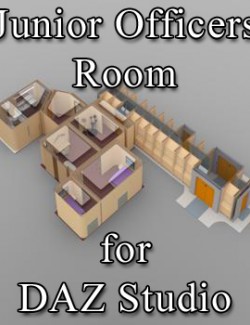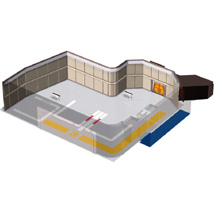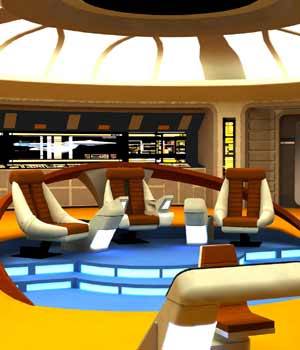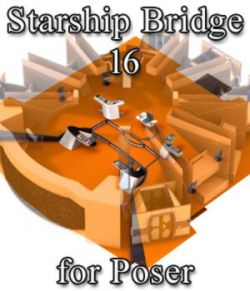A more compact starship bridge set, this layout only needs 4 crew members: the helm, 1 chair on the left, and 2 chairs on the right.
The stations can be reconfigured for ops, science, tactical, or whatever your mission requires.
Dual viewscreens at the front of the bridge can display multiple readouts.
Also includes a waiting room/ staging area behind the bridge. You can have you guests relax or have your soldiers prep for landing.
The doors in the waiting room can open and close, but there are no hallways behind the doors. Add your own hallway or even an airlock.
A ramp on the right side of the waiting room leads to another set of doors.
Product Features:
* Poser figure file (obj, cr2/ png), with 92,846 polygons.
* All of the chairs are separate parts which can be rotated or repositioned in the scene.
* The captain's chair can rotate.
* All of the walls can be hidden or shown to suit the needs of your scene.
* The left and right rear doors can open and close with Pose Controls dials on the Body.
* The lift interior can be seen when the lift doors are opened.
* The couch in the waiting room can be hidden or shown.
Textures:
* Multiple "Light" materials for more customization.
* The door labels are mapped the same as the Futuristic Hallways, Stellar Cartography, and Junior Officers Room, so you can use the same textures will all these models.
Hide/ Show Presets:
* Hide/ show each wall and the ceiling.
Cameras:
* Seventeen camera files are included.
* The camera files also hide any walls which may be blocking the camera.
- You can use these camera angles to render your scenes or use them as a starting point and adjust them as needed.
All sales images rendered in Poser Pro 2012.
Designed for use in Poser 6 and above and not supported in any other software.
Original model by Richard Duda and sold here with permission.
Software:
Poser 6, Poser 7+, Poser 8 / Poser Pro 2010+, Poser 10 / Poser Pro 2014 +, Poser Debut, Poser 9 / Poser Pro 2012 +, Poser Pro 11, Poser 12

